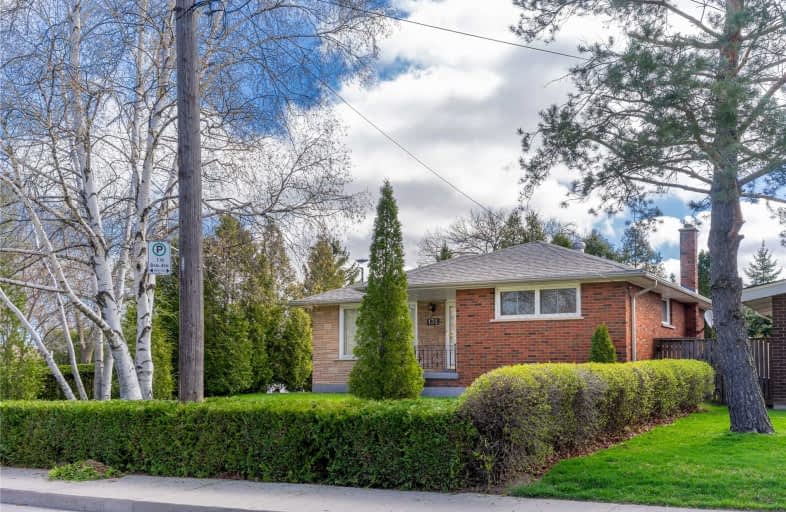
Holbrook Junior Public School
Elementary: PublicMountview Junior Public School
Elementary: PublicRegina Mundi Catholic Elementary School
Elementary: CatholicSt. Teresa of Avila Catholic Elementary School
Elementary: CatholicDalewood Senior Public School
Elementary: PublicChedoke Middle School
Elementary: PublicÉcole secondaire Georges-P-Vanier
Secondary: PublicSt. Mary Catholic Secondary School
Secondary: CatholicSir Allan MacNab Secondary School
Secondary: PublicWestdale Secondary School
Secondary: PublicWestmount Secondary School
Secondary: PublicSt. Thomas More Catholic Secondary School
Secondary: Catholic- 2 bath
- 3 bed
- 1100 sqft
136 Dundurn Street North, Hamilton, Ontario • L8R 3E8 • Strathcona





