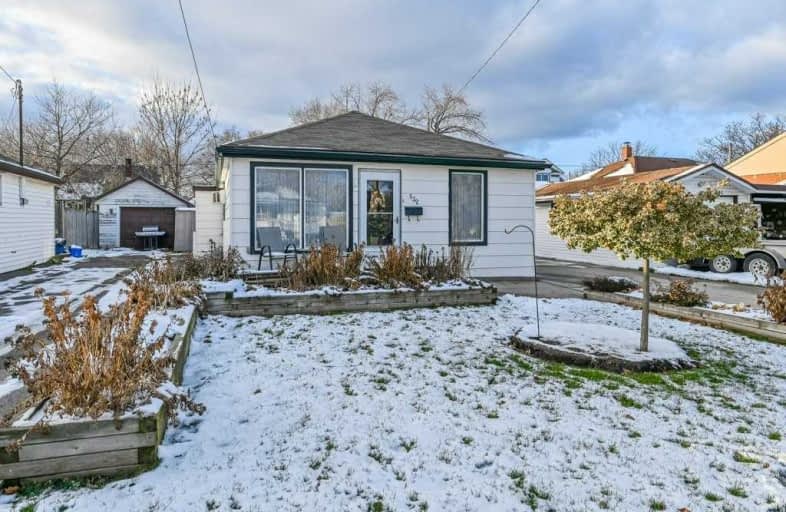
Richard Beasley Junior Public School
Elementary: Public
1.14 km
École élémentaire Pavillon de la jeunesse
Elementary: Public
0.99 km
Blessed Sacrament Catholic Elementary School
Elementary: Catholic
0.51 km
St. Margaret Mary Catholic Elementary School
Elementary: Catholic
0.64 km
Huntington Park Junior Public School
Elementary: Public
0.91 km
Highview Public School
Elementary: Public
0.71 km
Vincent Massey/James Street
Secondary: Public
0.51 km
ÉSAC Mère-Teresa
Secondary: Catholic
1.45 km
Nora Henderson Secondary School
Secondary: Public
1.15 km
Delta Secondary School
Secondary: Public
2.50 km
Sherwood Secondary School
Secondary: Public
1.10 km
Cathedral High School
Secondary: Catholic
3.24 km





