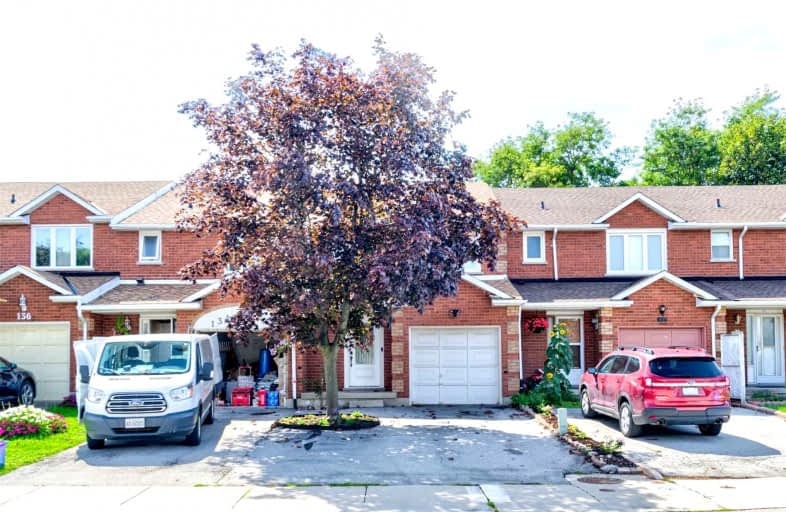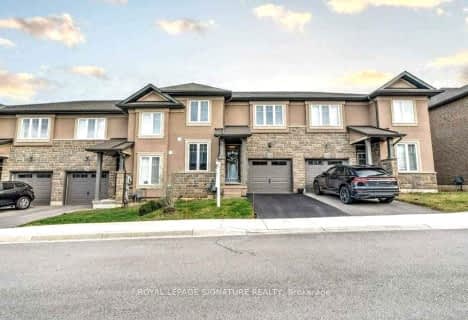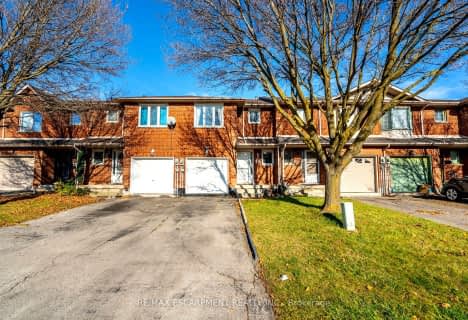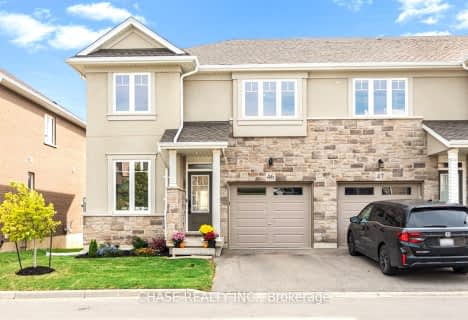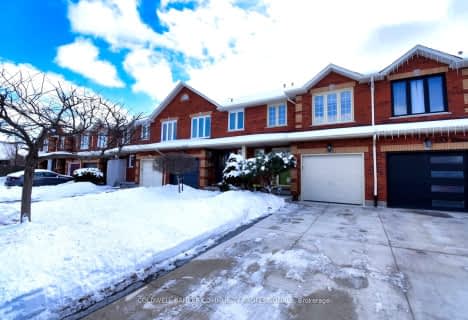
St. Teresa of Calcutta Catholic Elementary School
Elementary: Catholic
1.70 km
St. John Paul II Catholic Elementary School
Elementary: Catholic
0.56 km
Pauline Johnson Public School
Elementary: Public
2.27 km
St. Marguerite d'Youville Catholic Elementary School
Elementary: Catholic
0.63 km
Helen Detwiler Junior Elementary School
Elementary: Public
0.51 km
Ray Lewis (Elementary) School
Elementary: Public
0.66 km
Vincent Massey/James Street
Secondary: Public
3.81 km
ÉSAC Mère-Teresa
Secondary: Catholic
4.03 km
St. Charles Catholic Adult Secondary School
Secondary: Catholic
4.28 km
Nora Henderson Secondary School
Secondary: Public
3.20 km
Westmount Secondary School
Secondary: Public
3.52 km
St. Jean de Brebeuf Catholic Secondary School
Secondary: Catholic
0.83 km
