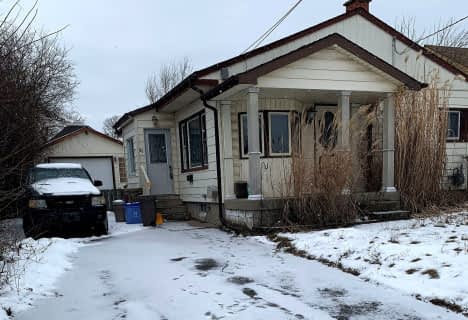
Eastdale Public School
Elementary: Public
1.90 km
St. Clare of Assisi Catholic Elementary School
Elementary: Catholic
1.06 km
St. Martin of Tours Catholic Elementary School
Elementary: Catholic
1.55 km
Mountain View Public School
Elementary: Public
1.95 km
St. Francis Xavier Catholic Elementary School
Elementary: Catholic
0.93 km
Memorial Public School
Elementary: Public
0.56 km
Delta Secondary School
Secondary: Public
7.65 km
Glendale Secondary School
Secondary: Public
4.47 km
Sir Winston Churchill Secondary School
Secondary: Public
6.12 km
Orchard Park Secondary School
Secondary: Public
1.47 km
Saltfleet High School
Secondary: Public
5.19 km
Cardinal Newman Catholic Secondary School
Secondary: Catholic
1.76 km



