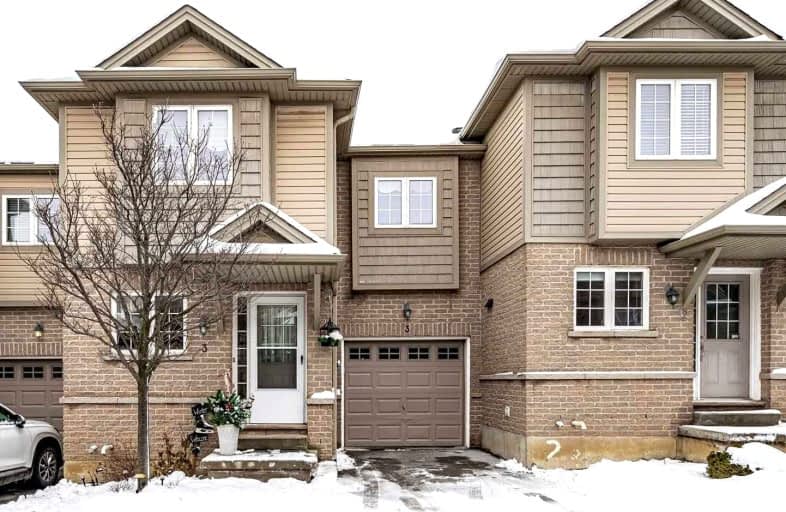Car-Dependent
- Almost all errands require a car.
Some Transit
- Most errands require a car.
Somewhat Bikeable
- Most errands require a car.

Lincoln Alexander Public School
Elementary: PublicCecil B Stirling School
Elementary: PublicSt. Teresa of Calcutta Catholic Elementary School
Elementary: CatholicSt. John Paul II Catholic Elementary School
Elementary: CatholicTemplemead Elementary School
Elementary: PublicLawfield Elementary School
Elementary: PublicVincent Massey/James Street
Secondary: PublicÉSAC Mère-Teresa
Secondary: CatholicSt. Charles Catholic Adult Secondary School
Secondary: CatholicNora Henderson Secondary School
Secondary: PublicSherwood Secondary School
Secondary: PublicSt. Jean de Brebeuf Catholic Secondary School
Secondary: Catholic-
Raoabe Restaurant Lounge & Bar
1405 Upper Ottawa Street, Hamilton, ON L8W 1N3 1.73km -
Shoeless Joe's Sports Grill - Hamilton
1183 Upper James St, Hamilton, ON L9C 3B2 2.54km -
Spring Grill House
1441 Upper James Street, Hamilton, ON L9B 1K2 2.52km
-
Tim Hortons
1368 Upper Gage Ave, Hamilton, ON L8W 1N2 0.8km -
Tim Hortons
505 Rymal Road E, Hamilton, ON L8W 3X1 1.32km -
Starbucks
999 Upper Wentworth, Hamilton, ON L9A 4X5 1.37km
-
Shoppers Drug Mart
999 Upper Wentworth Street, Unit 0131, Hamilton, ON L9A 4X5 1.35km -
Hauser’s Pharmacy & Home Healthcare
1010 Upper Wentworth Street, Hamilton, ON L9A 4V9 1.35km -
Rymal Gage Pharmacy
153 - 905 Rymal Rd E, Hamilton, ON L8W 3M2 1.47km
-
Twice The Deal Pizza
25 Redmond Drive, Hamilton, ON L8W 3K7 0.45km -
Iron Chef Chinese Restaurant
1116 Upper Sherman Avenue, Hamilton, ON L8W 3W1 0.78km -
Pizza Inferno
1394 Upper Gage Avenue, Unit 2, Hamilton, ON L8W 1E7 0.82km
-
CF Lime Ridge
999 Upper Wentworth Street, Hamilton, ON L9A 4X5 1.23km -
Upper James Square
1508 Upper James Street, Hamilton, ON L9B 1K3 2.68km -
Hamilton City Centre Mall
77 James Street N, Hamilton, ON L8R 5.93km
-
Food Basics
505 Rymal Road E, Hamilton, ON L8W 3Z1 1.34km -
Lyn's Linstead Market
1000 Upper Gage Avenue, Hamilton, ON L8V 4R5 1.42km -
Goodness Me! Natural Food Market
1000 Upper Gage Avenue, Hamilton, ON L8V 4R5 1.42km
-
Liquor Control Board of Ontario
233 Dundurn Street S, Hamilton, ON L8P 4K8 6.02km -
LCBO
1149 Barton Street E, Hamilton, ON L8H 2V2 6.32km -
The Beer Store
396 Elizabeth St, Burlington, ON L7R 2L6 14.27km
-
Domenic Auto Shop
856 Upper Sherman Avenue, Hamilton, ON L8V 3N1 1.79km -
Boonstra Heating and Air Conditioning
120 Nebo Road, Hamilton, ON L8W 2E4 2.14km -
Upper James Toyota
999 Upper James St, Hamilton, ON L9C 3A6 2.73km
-
Cineplex Cinemas Hamilton Mountain
795 Paramount Dr, Hamilton, ON L8J 0B4 4.28km -
The Pearl Company
16 Steven Street, Hamilton, ON L8L 5N3 5.3km -
Theatre Aquarius
190 King William Street, Hamilton, ON L8R 1A8 5.53km
-
Hamilton Public Library
100 Mohawk Road W, Hamilton, ON L9C 1W1 3.57km -
Hamilton Public Library
955 King Street W, Hamilton, ON L8S 1K9 7.28km -
Mills Memorial Library
1280 Main Street W, Hamilton, ON L8S 4L8 7.93km
-
Juravinski Cancer Centre
699 Concession Street, Hamilton, ON L8V 5C2 3.97km -
Juravinski Hospital
711 Concession Street, Hamilton, ON L8V 5C2 3.94km -
St Peter's Hospital
88 Maplewood Avenue, Hamilton, ON L8M 1W9 4.65km
-
T. B. McQuesten Park
1199 Upper Wentworth St, Hamilton ON 0.71km -
William Bethune Park
2.18km -
Amazing Adventures Playland
240 Nebo Rd (Rymal Rd E), Hamilton ON L8W 2E4 2.24km
-
Bitcoin Depot ATM
1050 Upper Gage Ave, Hamilton ON L8V 5B7 1.27km -
BMO Bank of Montreal
999 Upper Wentworth Csc, Hamilton ON L9A 5C5 1.46km -
TD Bank Financial Group
867 Rymal Rd E (Upper Gage Ave), Hamilton ON L8W 1B6 1.44km






