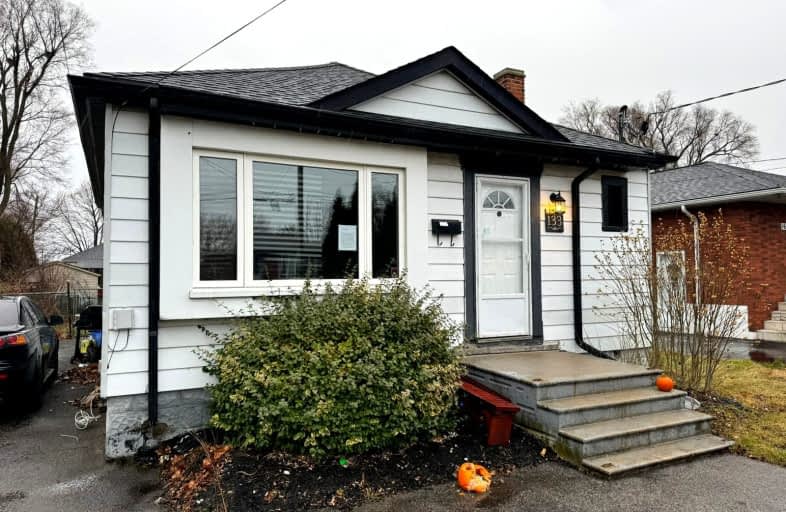Very Walkable
- Most errands can be accomplished on foot.
85
/100
Good Transit
- Some errands can be accomplished by public transportation.
51
/100
Bikeable
- Some errands can be accomplished on bike.
55
/100

Sacred Heart of Jesus Catholic Elementary School
Elementary: Catholic
0.53 km
ÉÉC Notre-Dame
Elementary: Catholic
1.28 km
Blessed Sacrament Catholic Elementary School
Elementary: Catholic
1.18 km
Adelaide Hoodless Public School
Elementary: Public
1.45 km
Franklin Road Elementary Public School
Elementary: Public
1.21 km
George L Armstrong Public School
Elementary: Public
0.75 km
King William Alter Ed Secondary School
Secondary: Public
2.28 km
Turning Point School
Secondary: Public
2.55 km
Vincent Massey/James Street
Secondary: Public
1.39 km
St. Charles Catholic Adult Secondary School
Secondary: Catholic
1.94 km
Nora Henderson Secondary School
Secondary: Public
2.43 km
Cathedral High School
Secondary: Catholic
1.69 km
-
Mountain Brow Park
0.75km -
Mountain Brow Park
1.1km -
Sam Lawrence Park
Concession St, Hamilton ON 1.59km
-
BMO Bank of Montreal
920 Upper Wentworth St, Hamilton ON L9A 5C5 2.15km -
RBC Royal Bank ATM
999 Upper Wentworth St, Hamilton ON L9A 4X5 2.27km -
CIBC
667 Upper James St (at Fennel Ave E), Hamilton ON L9C 5R8 2.3km














