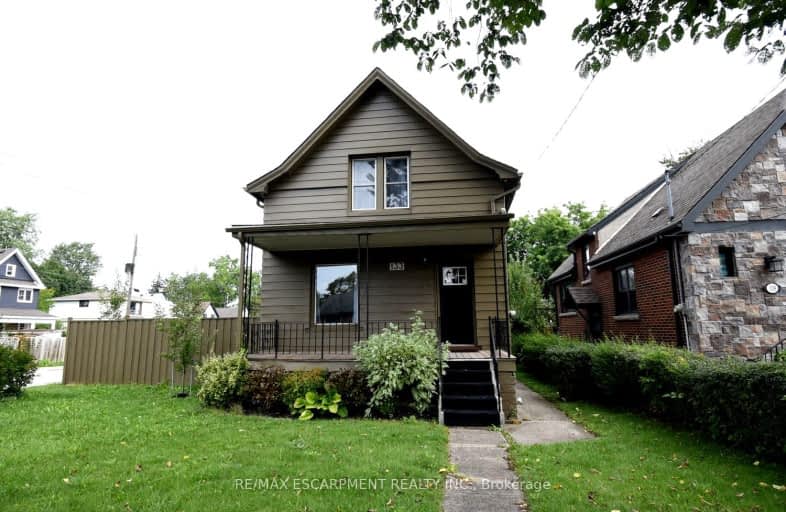Car-Dependent
- Most errands require a car.
49
/100
Good Transit
- Some errands can be accomplished by public transportation.
58
/100
Bikeable
- Some errands can be accomplished on bike.
56
/100

Queensdale School
Elementary: Public
0.55 km
Ridgemount Junior Public School
Elementary: Public
1.44 km
Norwood Park Elementary School
Elementary: Public
0.84 km
St. Michael Catholic Elementary School
Elementary: Catholic
1.37 km
Queen Victoria Elementary Public School
Elementary: Public
1.42 km
Sts. Peter and Paul Catholic Elementary School
Elementary: Catholic
0.23 km
King William Alter Ed Secondary School
Secondary: Public
2.32 km
Turning Point School
Secondary: Public
1.93 km
St. Charles Catholic Adult Secondary School
Secondary: Catholic
0.21 km
Sir John A Macdonald Secondary School
Secondary: Public
2.72 km
Cathedral High School
Secondary: Catholic
2.17 km
Westmount Secondary School
Secondary: Public
2.15 km
-
Richwill Park
Hamilton ON 0.61km -
Sam Lawrence Park
Concession St, Hamilton ON 1km -
Durand Park
250 Park St S (Park and Charlton), Hamilton ON 1.54km
-
TD Bank Financial Group
Fennell Ave (Upper Ottawa), Hamilton ON 0.46km -
CIBC
667 Upper James St (at Fennel Ave E), Hamilton ON L9C 5R8 0.49km -
CIBC
859 Upper James St, Hamilton ON L9C 3A3 1.27km














