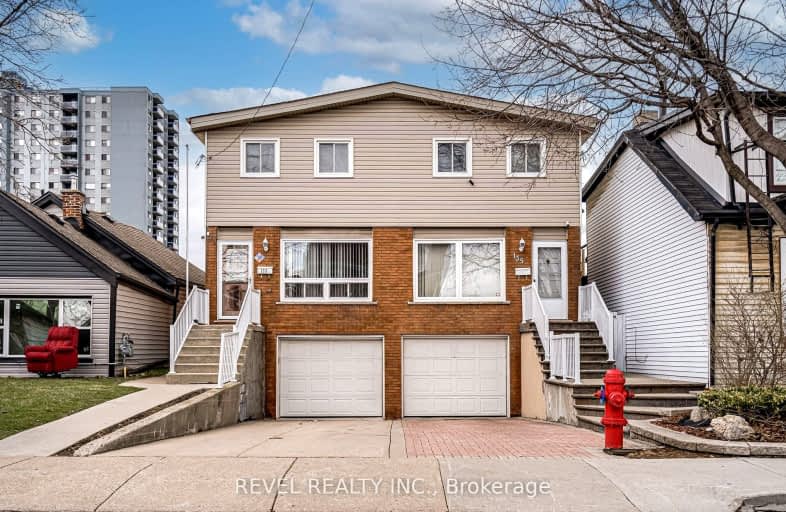Walker's Paradise
- Daily errands do not require a car.
95
/100
Excellent Transit
- Most errands can be accomplished by public transportation.
78
/100
Biker's Paradise
- Daily errands do not require a car.
93
/100

St. Patrick Catholic Elementary School
Elementary: Catholic
0.53 km
St. Brigid Catholic Elementary School
Elementary: Catholic
0.55 km
St. Lawrence Catholic Elementary School
Elementary: Catholic
1.38 km
Bennetto Elementary School
Elementary: Public
1.25 km
Dr. J. Edgar Davey (New) Elementary Public School
Elementary: Public
0.31 km
Cathy Wever Elementary Public School
Elementary: Public
0.83 km
King William Alter Ed Secondary School
Secondary: Public
0.37 km
Turning Point School
Secondary: Public
1.18 km
Vincent Massey/James Street
Secondary: Public
3.75 km
St. Charles Catholic Adult Secondary School
Secondary: Catholic
2.54 km
Sir John A Macdonald Secondary School
Secondary: Public
1.39 km
Cathedral High School
Secondary: Catholic
0.70 km
-
Beasley Park
96 Mary St (Mary and Wilson), Hamilton ON L8R 1K4 0.45km -
Corktown Park
Forest Ave, Hamilton ON 1.13km -
Myrtle Park
Myrtle Ave (Delaware St), Hamilton ON 1.15km
-
BMO Bank of Montreal
50 Bay St S (at Main St W), Hamilton ON L8P 4V9 1.49km -
RBC Royal Bank
65 Locke St S (at Main), Hamilton ON L8P 4A3 2.23km -
BMO Bank of Montreal
1191 Barton St E, Hamilton ON L8H 2V4 2.47km














