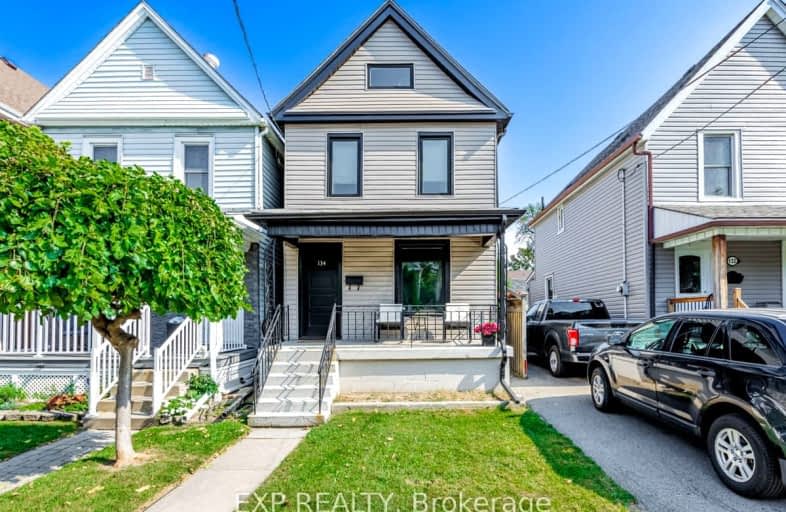Somewhat Walkable
- Some errands can be accomplished on foot.
55
/100
Good Transit
- Some errands can be accomplished by public transportation.
61
/100
Bikeable
- Some errands can be accomplished on bike.
67
/100

St. Ann (Hamilton) Catholic Elementary School
Elementary: Catholic
0.91 km
Holy Name of Jesus Catholic Elementary School
Elementary: Catholic
0.34 km
Adelaide Hoodless Public School
Elementary: Public
1.19 km
Memorial (City) School
Elementary: Public
1.09 km
Queen Mary Public School
Elementary: Public
1.17 km
Prince of Wales Elementary Public School
Elementary: Public
0.57 km
King William Alter Ed Secondary School
Secondary: Public
2.85 km
Vincent Massey/James Street
Secondary: Public
3.29 km
Delta Secondary School
Secondary: Public
1.55 km
Sir Winston Churchill Secondary School
Secondary: Public
2.94 km
Sherwood Secondary School
Secondary: Public
2.71 km
Cathedral High School
Secondary: Catholic
2.36 km
-
Mountain Brow Park
1.77km -
Andrew Warburton Memorial Park
Cope St, Hamilton ON 2.04km -
Mountain Brow Park
2.32km
-
BMO Bank of Montreal
1191 Barton St E, Hamilton ON L8H 2V4 1.2km -
RBC Royal Bank
730 Main St E, Hamilton ON L8M 1K9 1.3km -
BMO Bank of Montreal
1900 King St E, Hamilton ON L8K 1W1 2.79km














