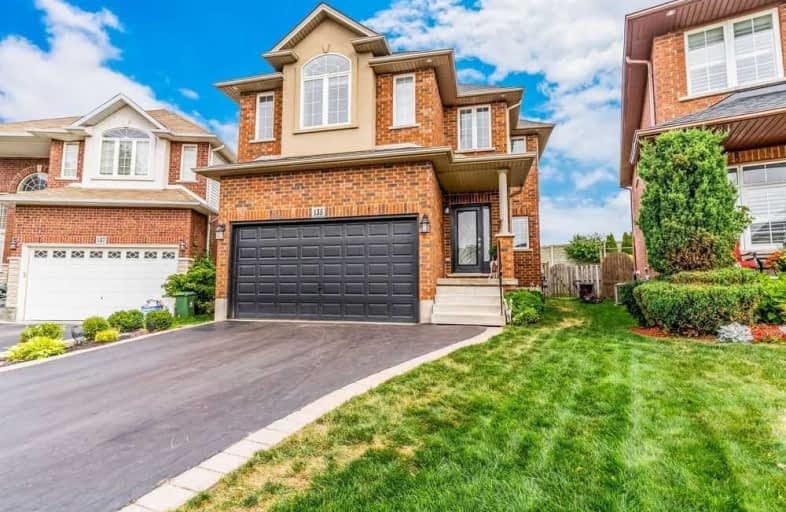Sold on Sep 09, 2020
Note: Property is not currently for sale or for rent.

-
Type: Detached
-
Style: 2-Storey
-
Size: 2000 sqft
-
Lot Size: 22.41 x 114.83 Feet
-
Age: 6-15 years
-
Taxes: $5,308 per year
-
Days on Site: 5 Days
-
Added: Sep 04, 2020 (5 days on market)
-
Updated:
-
Last Checked: 2 months ago
-
MLS®#: X4898867
-
Listed By: Right at home realty, brokerage
Bright & Spacious 4 Bedroom Family Home In Ancaster. Large Eat In Kitchen With Sliding Door Walk-Out To A 20' X 16' Cedar Deck. Family Room Has A Natural Gas Fireplace And New Hardwood Flooring. The Second Floor Has A Laundry Room, Three Bedrooms, A 4 Piece Bathroom & Master Bedroom All Off A Spacious Hallway. Basement Is Unfinished, Has High Ceilings & Bath Rough-In. Family Friendly Neighbourhood Close To Park, Walking Trails, Playground.
Extras
Updates Throughout, Including: Garage Door Opner (2020), Main Floor Bathroom (2019), Water Heater (2019), Kitchen (2020), Roof Shingles (2020), Front Door (2020) **Interboard Listing: Hamilton - Burlington R. E. Assoc**
Property Details
Facts for 135 Kendrick Court, Hamilton
Status
Days on Market: 5
Last Status: Sold
Sold Date: Sep 09, 2020
Closed Date: Oct 26, 2020
Expiry Date: Dec 31, 2020
Sold Price: $769,900
Unavailable Date: Sep 09, 2020
Input Date: Sep 04, 2020
Prior LSC: Listing with no contract changes
Property
Status: Sale
Property Type: Detached
Style: 2-Storey
Size (sq ft): 2000
Age: 6-15
Area: Hamilton
Community: Ancaster
Availability Date: 60-90 Days
Inside
Bedrooms: 4
Bathrooms: 3
Kitchens: 1
Rooms: 9
Den/Family Room: Yes
Air Conditioning: Central Air
Fireplace: Yes
Laundry Level: Upper
Washrooms: 3
Building
Basement: Full
Basement 2: Unfinished
Heat Type: Forced Air
Heat Source: Gas
Exterior: Brick
Exterior: Vinyl Siding
Water Supply: Municipal
Special Designation: Unknown
Other Structures: Garden Shed
Parking
Driveway: Pvt Double
Garage Spaces: 2
Garage Type: Attached
Covered Parking Spaces: 2
Total Parking Spaces: 3.5
Fees
Tax Year: 2020
Tax Legal Description: Lot 31, Plan 62M1002; S/T Easement In Favour Of Ci
Taxes: $5,308
Highlights
Feature: Cul De Sac
Feature: Fenced Yard
Feature: Park
Feature: Public Transit
Feature: School
Feature: School Bus Route
Land
Cross Street: Fiddlers Green & Gar
Municipality District: Hamilton
Fronting On: North
Parcel Number: 174150859
Pool: None
Sewer: Sewers
Lot Depth: 114.83 Feet
Lot Frontage: 22.41 Feet
Lot Irregularities: Pie Shape
Acres: < .50
Zoning: R5
Additional Media
- Virtual Tour: http://listing.otbxair.com/135kendrickcourt
Rooms
Room details for 135 Kendrick Court, Hamilton
| Type | Dimensions | Description |
|---|---|---|
| Kitchen Ground | 4.52 x 6.25 | Family Size Kitchen, W/O To Deck, Stainless Steel Appl |
| Bathroom Ground | - | 2 Pc Bath |
| Family Ground | 4.52 x 5.49 | Fireplace, Hardwood Floor |
| Master 2nd | 4.78 x 4.80 | W/I Closet, 4 Pc Ensuite |
| 2nd Br 2nd | 3.78 x 4.62 | W/I Closet |
| 3rd Br 2nd | 3.12 x 3.48 | |
| 4th Br 2nd | 3.46 x 4.55 | W/I Closet |
| Bathroom 2nd | - | 4 Pc Bath |
| Laundry 2nd | 1.70 x 2.44 | Laundry Sink |
| XXXXXXXX | XXX XX, XXXX |
XXXX XXX XXXX |
$XXX,XXX |
| XXX XX, XXXX |
XXXXXX XXX XXXX |
$XXX,XXX |
| XXXXXXXX XXXX | XXX XX, XXXX | $769,900 XXX XXXX |
| XXXXXXXX XXXXXX | XXX XX, XXXX | $769,900 XXX XXXX |

Rousseau Public School
Elementary: PublicAncaster Senior Public School
Elementary: PublicC H Bray School
Elementary: PublicSt. Ann (Ancaster) Catholic Elementary School
Elementary: CatholicSt. Joachim Catholic Elementary School
Elementary: CatholicFessenden School
Elementary: PublicDundas Valley Secondary School
Secondary: PublicSt. Mary Catholic Secondary School
Secondary: CatholicSir Allan MacNab Secondary School
Secondary: PublicBishop Tonnos Catholic Secondary School
Secondary: CatholicAncaster High School
Secondary: PublicSt. Thomas More Catholic Secondary School
Secondary: Catholic

