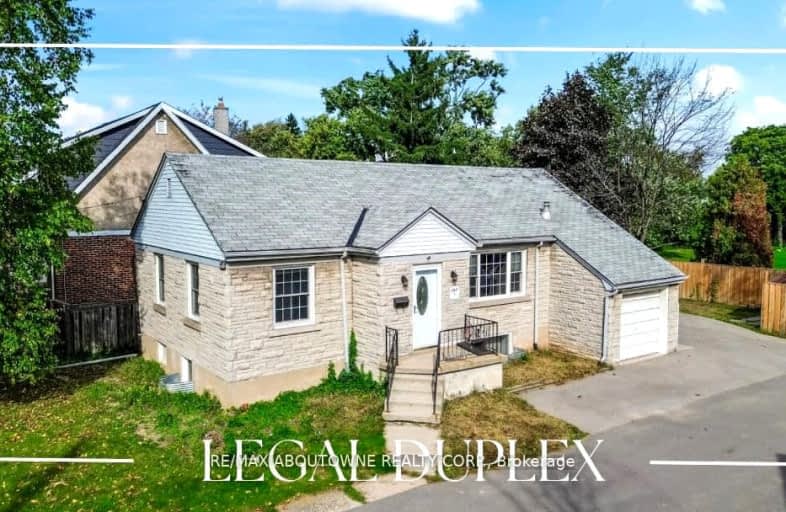Very Walkable
- Most errands can be accomplished on foot.
82
/100
Good Transit
- Some errands can be accomplished by public transportation.
62
/100
Bikeable
- Some errands can be accomplished on bike.
61
/100

Buchanan Park School
Elementary: Public
0.99 km
Queensdale School
Elementary: Public
0.55 km
Ryerson Middle School
Elementary: Public
1.32 km
St. Joseph Catholic Elementary School
Elementary: Catholic
1.37 km
Norwood Park Elementary School
Elementary: Public
1.28 km
Sts. Peter and Paul Catholic Elementary School
Elementary: Catholic
0.58 km
King William Alter Ed Secondary School
Secondary: Public
2.22 km
Turning Point School
Secondary: Public
1.58 km
St. Charles Catholic Adult Secondary School
Secondary: Catholic
0.61 km
Sir John A Macdonald Secondary School
Secondary: Public
2.26 km
Cathedral High School
Secondary: Catholic
2.31 km
Westmount Secondary School
Secondary: Public
2.04 km
-
Richwill Park
Hamilton ON 0.74km -
Mapleside Park
11 Mapleside Ave (Mapleside and Spruceside), Hamilton ON 0.87km -
Durand Park
250 Park St S (Park and Charlton), Hamilton ON 1.02km
-
CIBC
667 Upper James St (at Fennel Ave E), Hamilton ON L9C 5R8 0.66km -
TD Bank Financial Group
194 James St S, Hamilton ON L8P 3A7 1.25km -
Tandia
75 James St S, Hamilton ON L8P 2Y9 1.68km














