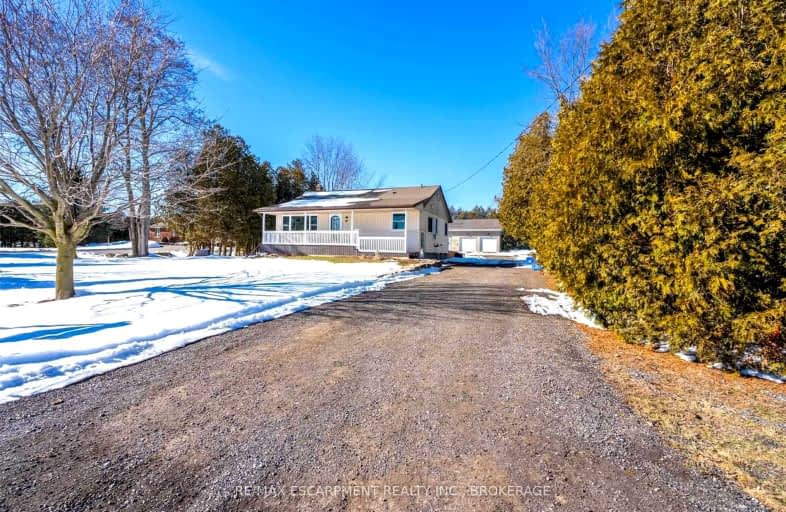Car-Dependent
- Almost all errands require a car.
7
/100
No Nearby Transit
- Almost all errands require a car.
0
/100
Somewhat Bikeable
- Most errands require a car.
26
/100

Queen's Rangers Public School
Elementary: Public
8.48 km
Beverly Central Public School
Elementary: Public
2.05 km
Spencer Valley Public School
Elementary: Public
7.38 km
Dr John Seaton Senior Public School
Elementary: Public
9.71 km
St. Bernadette Catholic Elementary School
Elementary: Catholic
10.86 km
Sir William Osler Elementary School
Elementary: Public
10.50 km
Dundas Valley Secondary School
Secondary: Public
10.67 km
St. Mary Catholic Secondary School
Secondary: Catholic
14.27 km
Sir Allan MacNab Secondary School
Secondary: Public
15.92 km
Bishop Tonnos Catholic Secondary School
Secondary: Catholic
14.51 km
Ancaster High School
Secondary: Public
12.75 km
Waterdown District High School
Secondary: Public
13.96 km
-
Christie Conservation Area
1002 5 Hwy W (Dundas), Hamilton ON L9H 5E2 5.4km -
Dundas Valley Conservation Area
Governors Rd, Ancaster ON 10.46km -
Lions Outdoor Pool Playground
12.74km
-
CIBC Cash Dispenser
32 Cootes Dr, Dundas ON L9H 1B3 12.27km -
BMO Bank of Montreal
737 Golf Links Rd, Ancaster ON L9K 1L5 14.31km -
CIBC Branch with ATM
9 Hamilton St N, Waterdown ON L0R 2H0 15.04km


