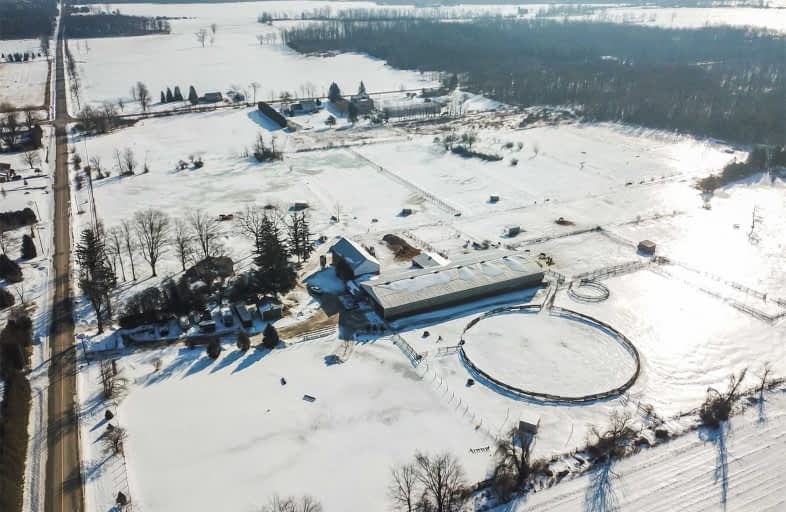Sold on May 17, 2019
Note: Property is not currently for sale or for rent.

-
Type: Detached
-
Style: Bungalow
-
Size: 1500 sqft
-
Lot Size: 45.59 x 0 Acres
-
Age: 100+ years
-
Taxes: $5,600 per year
-
Days on Site: 79 Days
-
Added: Sep 07, 2019 (2 months on market)
-
Updated:
-
Last Checked: 3 months ago
-
MLS®#: X4368172
-
Listed By: Re/max escarpment realty inc., brokerage
Attractively Priced 45.59Ac Equestrian/Boarding Facility Boasting Prime Flamborough Location Enjoys 2 Rd Frontages, 30Ac Of Sandy/Loam Soil+Controlled Forest. Clean Brick/Wood Sided Bungalow Ftrs 3 Bedrms, 2 Baths, Mf Laund+Great Rm Addition W/C.Ceilings, Fp +3 Garden Dr W-Outs. Incs Bank Barn W/ 32 Stalls, Wash Bay, Tack Rm, Viewing Rm + Upper Lvl Viewing Rm. Att. Barn Leads To Indoor Riding Arena, Access To Outdoor Riding Ring+9 Electrified Paddocks.
Extras
Inclusions: All Att'd Window Coverings & Hardware, C. Fans, Bathrm Mirrors,All Att'd Light Fixts,Fr,St,W/D,Rangehood,All Fencing/All Electric Fencers,All Equip./Gates/Penning Associated With Equestrian Oper., 2 Water Heaters,Propane Tank
Property Details
Facts for 1374 5th Concession Road West, Hamilton
Status
Days on Market: 79
Last Status: Sold
Sold Date: May 17, 2019
Closed Date: Jun 17, 2019
Expiry Date: Aug 01, 2019
Sold Price: $1,275,000
Unavailable Date: May 17, 2019
Input Date: Feb 26, 2019
Property
Status: Sale
Property Type: Detached
Style: Bungalow
Size (sq ft): 1500
Age: 100+
Area: Hamilton
Community: Rural Flamborough
Availability Date: Flex
Inside
Bedrooms: 3
Bathrooms: 2
Kitchens: 1
Rooms: 6
Den/Family Room: Yes
Air Conditioning: Central Air
Fireplace: Yes
Washrooms: 2
Building
Basement: None
Heat Type: Forced Air
Heat Source: Propane
Exterior: Brick
Exterior: Wood
Water Supply: Well
Special Designation: Unknown
Parking
Driveway: Pvt Double
Garage Spaces: 1
Garage Type: Detached
Covered Parking Spaces: 10
Total Parking Spaces: 11
Fees
Tax Year: 2018
Tax Legal Description: Pt Lt 30,Con 4 Beverly,Part 1,62R9480; *Cont
Taxes: $5,600
Land
Cross Street: Westover Rd
Municipality District: Hamilton
Fronting On: South
Parcel Number: 175420069
Pool: None
Sewer: Septic
Lot Frontage: 45.59 Acres
Acres: 25-49.99
Rooms
Room details for 1374 5th Concession Road West, Hamilton
| Type | Dimensions | Description |
|---|---|---|
| Living Main | 5.56 x 7.72 | Cathedral Ceiling, Fireplace |
| Dining Main | 6.88 x 3.28 | |
| Kitchen Main | 3.20 x 5.21 | |
| Br Main | 4.47 x 2.44 | |
| Master Main | 3.48 x 4.60 | W/I Closet |
| Other Main | 3.53 x 1.22 | |
| Br Main | 3.96 x 3.40 | |
| Bathroom Main | 3.15 x 2.59 | 4 Pc Bath |
| Bathroom Main | 2.57 x 1.12 | 2 Pc Bath |
| Laundry Main | 3.53 x 3.99 |
| XXXXXXXX | XXX XX, XXXX |
XXXX XXX XXXX |
$X,XXX,XXX |
| XXX XX, XXXX |
XXXXXX XXX XXXX |
$X,XXX,XXX | |
| XXXXXXXX | XXX XX, XXXX |
XXXXXXXX XXX XXXX |
|
| XXX XX, XXXX |
XXXXXX XXX XXXX |
$X,XXX,XXX | |
| XXXXXXXX | XXX XX, XXXX |
XXXXXXXX XXX XXXX |
|
| XXX XX, XXXX |
XXXXXX XXX XXXX |
$X,XXX,XXX | |
| XXXXXXXX | XXX XX, XXXX |
XXXXXXXX XXX XXXX |
|
| XXX XX, XXXX |
XXXXXX XXX XXXX |
$X,XXX,XXX |
| XXXXXXXX XXXX | XXX XX, XXXX | $1,275,000 XXX XXXX |
| XXXXXXXX XXXXXX | XXX XX, XXXX | $1,399,000 XXX XXXX |
| XXXXXXXX XXXXXXXX | XXX XX, XXXX | XXX XXXX |
| XXXXXXXX XXXXXX | XXX XX, XXXX | $1,479,900 XXX XXXX |
| XXXXXXXX XXXXXXXX | XXX XX, XXXX | XXX XXXX |
| XXXXXXXX XXXXXX | XXX XX, XXXX | $1,579,000 XXX XXXX |
| XXXXXXXX XXXXXXXX | XXX XX, XXXX | XXX XXXX |
| XXXXXXXX XXXXXX | XXX XX, XXXX | $1,649,900 XXX XXXX |

Queen's Rangers Public School
Elementary: PublicBeverly Central Public School
Elementary: PublicSpencer Valley Public School
Elementary: PublicDr John Seaton Senior Public School
Elementary: PublicSt. Bernadette Catholic Elementary School
Elementary: CatholicSir William Osler Elementary School
Elementary: PublicDundas Valley Secondary School
Secondary: PublicSt. Mary Catholic Secondary School
Secondary: CatholicSir Allan MacNab Secondary School
Secondary: PublicBishop Tonnos Catholic Secondary School
Secondary: CatholicAncaster High School
Secondary: PublicWaterdown District High School
Secondary: Public

