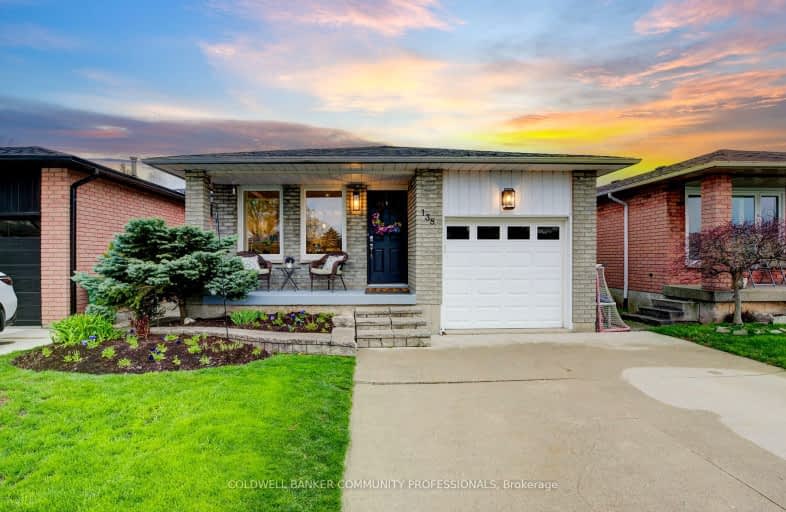Very Walkable
- Most errands can be accomplished on foot.
71
/100
Some Transit
- Most errands require a car.
47
/100
Bikeable
- Some errands can be accomplished on bike.
61
/100

Richard Beasley Junior Public School
Elementary: Public
2.48 km
Lincoln Alexander Public School
Elementary: Public
1.51 km
St. Kateri Tekakwitha Catholic Elementary School
Elementary: Catholic
0.99 km
Cecil B Stirling School
Elementary: Public
1.14 km
St. Teresa of Calcutta Catholic Elementary School
Elementary: Catholic
1.79 km
Templemead Elementary School
Elementary: Public
0.55 km
Vincent Massey/James Street
Secondary: Public
3.54 km
ÉSAC Mère-Teresa
Secondary: Catholic
2.66 km
Nora Henderson Secondary School
Secondary: Public
2.49 km
Sherwood Secondary School
Secondary: Public
4.23 km
St. Jean de Brebeuf Catholic Secondary School
Secondary: Catholic
1.77 km
Bishop Ryan Catholic Secondary School
Secondary: Catholic
2.69 km
-
Billy Sheering
Hamilton ON 1.56km -
Billy Sherring Park
1530 Upper Sherman Ave, Hamilton ON 1.7km -
T. B. McQuesten Park
1199 Upper Wentworth St, Hamilton ON 2.47km
-
TD Bank Financial Group
867 Rymal Rd E (Upper Gage Ave), Hamilton ON L8W 1B6 0.71km -
BMO Bank of Montreal
999 Upper Wentworth Csc, Hamilton ON L9A 5C5 3.1km -
BMO Bank of Montreal
920 Upper Wentworth St, Hamilton ON L9A 5C5 3.33km














