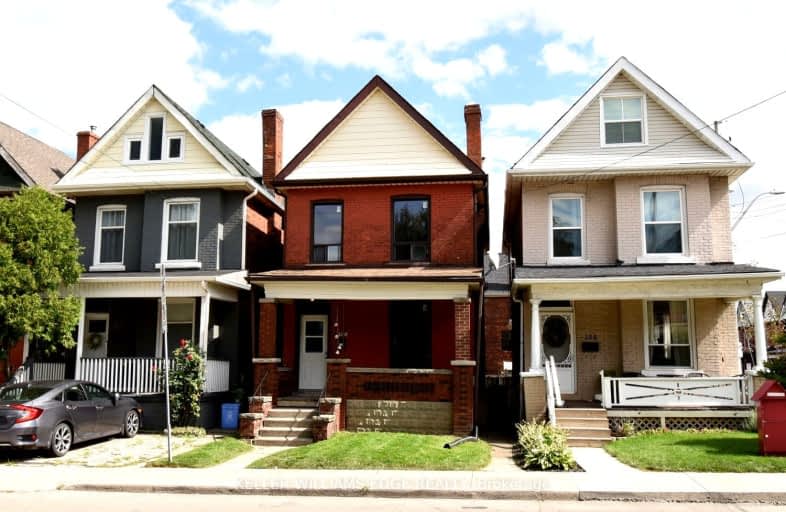Walker's Paradise
- Daily errands do not require a car.
Excellent Transit
- Most errands can be accomplished by public transportation.
Biker's Paradise
- Daily errands do not require a car.

Strathcona Junior Public School
Elementary: PublicCentral Junior Public School
Elementary: PublicHess Street Junior Public School
Elementary: PublicRyerson Middle School
Elementary: PublicSt. Joseph Catholic Elementary School
Elementary: CatholicBennetto Elementary School
Elementary: PublicKing William Alter Ed Secondary School
Secondary: PublicTurning Point School
Secondary: PublicÉcole secondaire Georges-P-Vanier
Secondary: PublicSir John A Macdonald Secondary School
Secondary: PublicCathedral High School
Secondary: CatholicWestdale Secondary School
Secondary: Public-
Bayfront Park
325 Bay St N (at Strachan St W), Hamilton ON L8L 1M5 0.81km -
City Hall Parkette
Bay & Hunter, Hamilton ON 0.98km -
Hill Street Dog Park
13 Hill St, Hamilton ON 1.2km
-
BMO Bank of Montreal
116 King Sreet W, Hamilton ON L8P 4V3 0.74km -
BMO Bank of Montreal
303 James St N, Hamilton ON L8R 2L4 0.85km -
RBC Royal Bank
65 Locke St S (at Main), Hamilton ON L8P 4A3 0.85km
- 2 bath
- 3 bed
- 1500 sqft
49 Wentworth Street North, Hamilton, Ontario • L8L 5V3 • Landsdale














