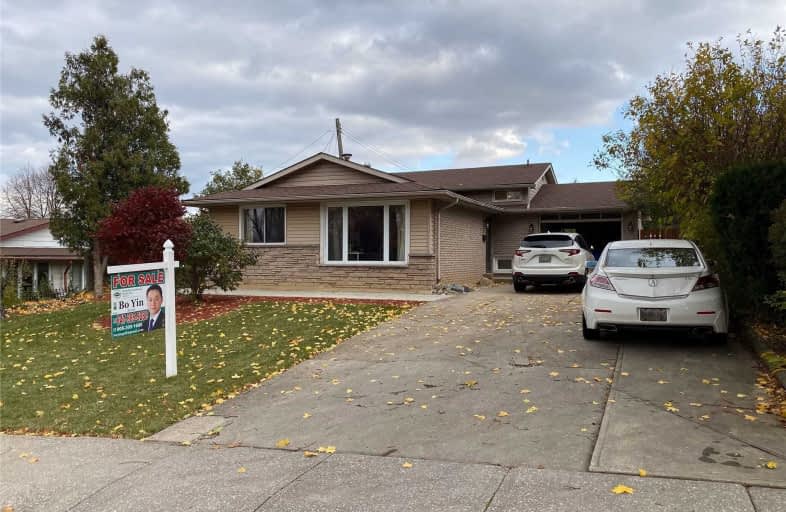
Video Tour

Buchanan Park School
Elementary: Public
1.24 km
Westview Middle School
Elementary: Public
0.31 km
Westwood Junior Public School
Elementary: Public
0.45 km
James MacDonald Public School
Elementary: Public
0.85 km
ÉÉC Monseigneur-de-Laval
Elementary: Catholic
1.13 km
Annunciation of Our Lord Catholic Elementary School
Elementary: Catholic
0.40 km
Turning Point School
Secondary: Public
3.70 km
St. Charles Catholic Adult Secondary School
Secondary: Catholic
2.10 km
Sir Allan MacNab Secondary School
Secondary: Public
2.71 km
Westmount Secondary School
Secondary: Public
0.50 km
St. Jean de Brebeuf Catholic Secondary School
Secondary: Catholic
3.32 km
St. Thomas More Catholic Secondary School
Secondary: Catholic
2.61 km





