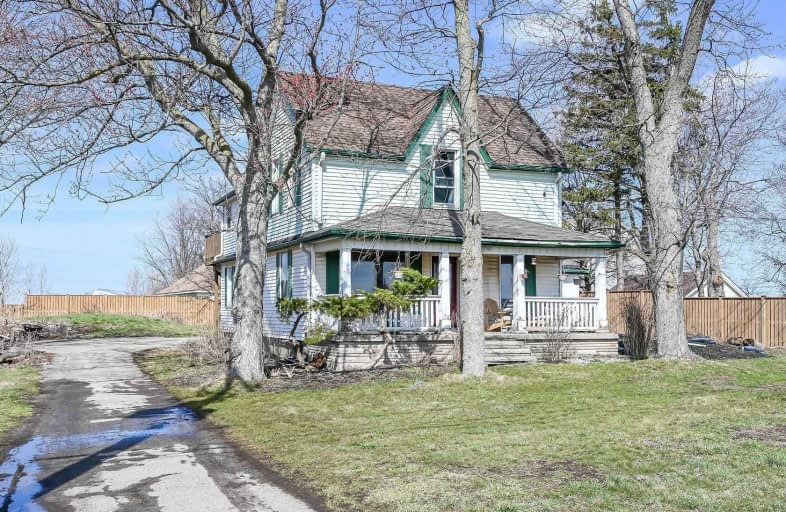
St. Clare of Assisi Catholic Elementary School
Elementary: Catholic
6.26 km
Our Lady of Peace Catholic Elementary School
Elementary: Catholic
6.24 km
Immaculate Heart of Mary Catholic Elementary School
Elementary: Catholic
3.59 km
Smith Public School
Elementary: Public
3.02 km
St. Gabriel Catholic Elementary School
Elementary: Catholic
2.25 km
Winona Elementary Elementary School
Elementary: Public
2.79 km
South Lincoln High School
Secondary: Public
13.20 km
Grimsby Secondary School
Secondary: Public
6.06 km
Orchard Park Secondary School
Secondary: Public
6.16 km
Blessed Trinity Catholic Secondary School
Secondary: Catholic
5.27 km
Saltfleet High School
Secondary: Public
10.85 km
Cardinal Newman Catholic Secondary School
Secondary: Catholic
8.82 km




