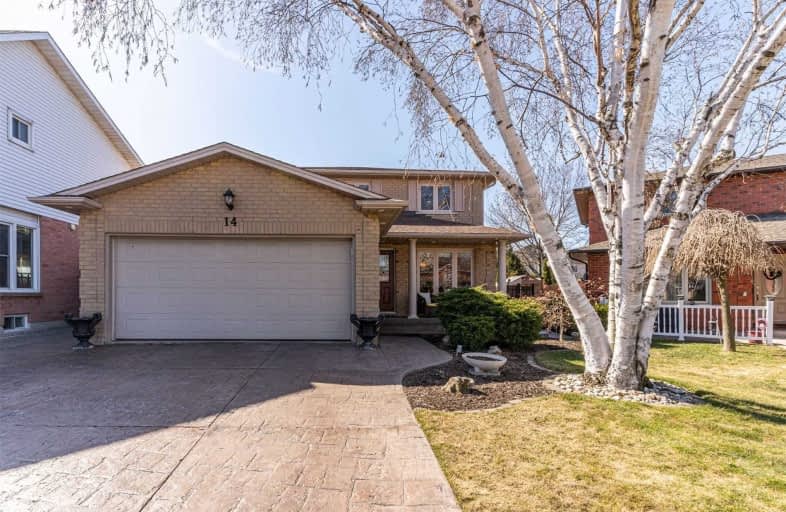
St. Teresa of Calcutta Catholic Elementary School
Elementary: Catholic
1.16 km
St. John Paul II Catholic Elementary School
Elementary: Catholic
0.17 km
Pauline Johnson Public School
Elementary: Public
1.76 km
St. Marguerite d'Youville Catholic Elementary School
Elementary: Catholic
0.75 km
Helen Detwiler Junior Elementary School
Elementary: Public
0.75 km
Ray Lewis (Elementary) School
Elementary: Public
1.19 km
Vincent Massey/James Street
Secondary: Public
3.19 km
ÉSAC Mère-Teresa
Secondary: Catholic
3.52 km
St. Charles Catholic Adult Secondary School
Secondary: Catholic
3.79 km
Nora Henderson Secondary School
Secondary: Public
2.63 km
Westmount Secondary School
Secondary: Public
3.32 km
St. Jean de Brebeuf Catholic Secondary School
Secondary: Catholic
0.52 km














