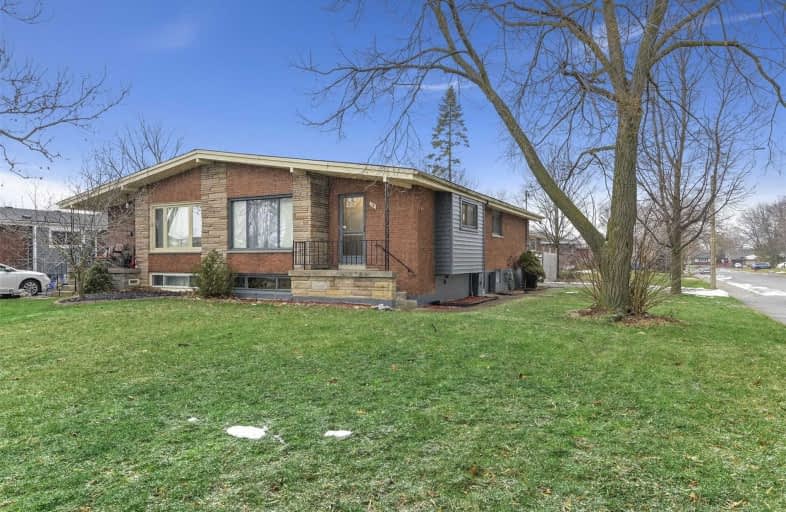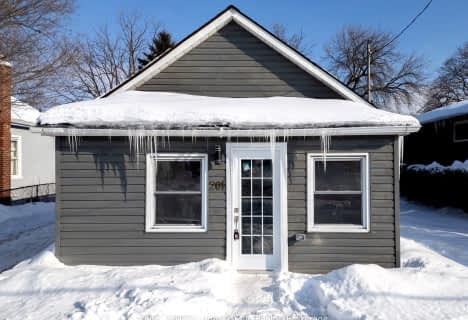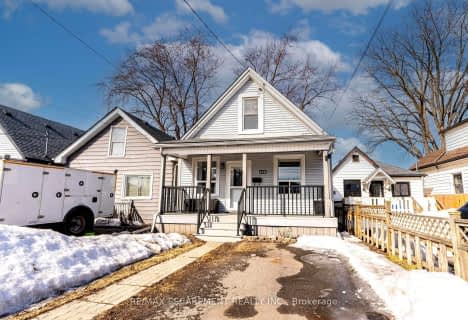
3D Walkthrough

Our Lady of Lourdes Catholic Elementary School
Elementary: Catholic
0.59 km
Ridgemount Junior Public School
Elementary: Public
1.17 km
Franklin Road Elementary Public School
Elementary: Public
1.16 km
Pauline Johnson Public School
Elementary: Public
0.54 km
Norwood Park Elementary School
Elementary: Public
1.29 km
St. Michael Catholic Elementary School
Elementary: Catholic
0.81 km
Vincent Massey/James Street
Secondary: Public
1.84 km
St. Charles Catholic Adult Secondary School
Secondary: Catholic
1.85 km
Nora Henderson Secondary School
Secondary: Public
2.10 km
Cathedral High School
Secondary: Catholic
3.27 km
Westmount Secondary School
Secondary: Public
2.53 km
St. Jean de Brebeuf Catholic Secondary School
Secondary: Catholic
2.35 km













