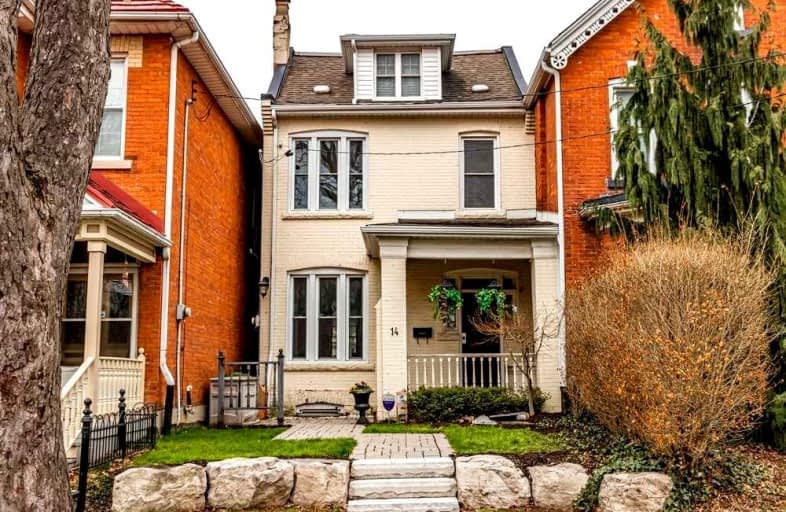
Sacred Heart of Jesus Catholic Elementary School
Elementary: Catholic
0.88 km
St. Patrick Catholic Elementary School
Elementary: Catholic
0.54 km
St. Brigid Catholic Elementary School
Elementary: Catholic
1.15 km
George L Armstrong Public School
Elementary: Public
0.71 km
Dr. J. Edgar Davey (New) Elementary Public School
Elementary: Public
1.18 km
Queen Victoria Elementary Public School
Elementary: Public
0.85 km
King William Alter Ed Secondary School
Secondary: Public
0.95 km
Turning Point School
Secondary: Public
1.39 km
Vincent Massey/James Street
Secondary: Public
2.72 km
St. Charles Catholic Adult Secondary School
Secondary: Catholic
1.82 km
Sir John A Macdonald Secondary School
Secondary: Public
2.05 km
Cathedral High School
Secondary: Catholic
0.39 km














