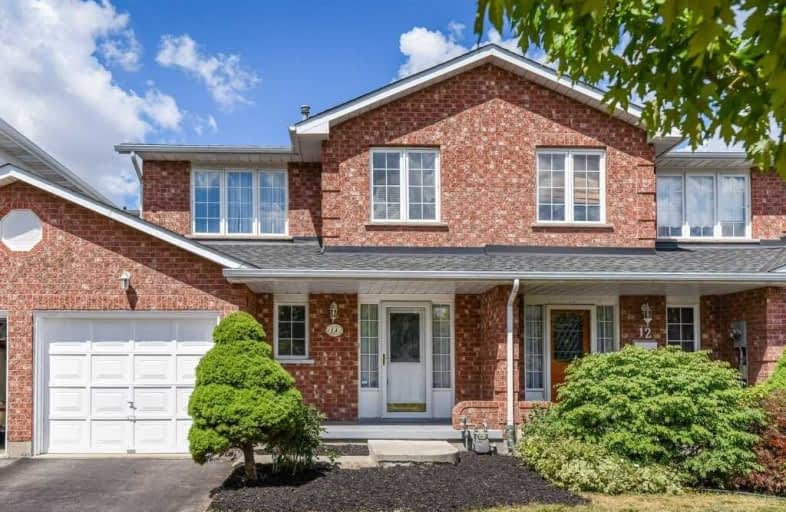Sold on Aug 09, 2020
Note: Property is not currently for sale or for rent.

-
Type: Link
-
Style: 2-Storey
-
Lot Size: 24.93 x 94.32 Feet
-
Age: 16-30 years
-
Taxes: $3,309 per year
-
Days on Site: 13 Days
-
Added: Jul 27, 2020 (1 week on market)
-
Updated:
-
Last Checked: 2 months ago
-
MLS®#: X4846464
-
Listed By: Re/max escarpment frank realty, brokerage
Large Freehold Link Townhome Located On A Quiet Family Crescent In Stoney Creek. Main Floor Features A Large And Bright Open Concept Liv/Din Combo With Hrdwd Flrs, Beveled Granite Counter Tops With Island, Main Floor Laundry And 2Pc Bath. Recently Upgraded Winding Staircase Leads You To The 2nd Flr With Recent High End Laminate, Large Master & Ensuite, 2 Good Sized Bedrooms And A Main Bath. Plenty Of Room For The Growing Family. New Furnace & A/C 2017.
Extras
Inclusions: Fridge, Stove, Dishwasher, Washer, Dryer, (All As Is), All Window Coverings, All Electrical Light Fixtures Exclusions: Dining Room Chandelier Rentals: Hot Water Heater
Property Details
Facts for 14 Chelsea Crescent, Hamilton
Status
Days on Market: 13
Last Status: Sold
Sold Date: Aug 09, 2020
Closed Date: Sep 15, 2020
Expiry Date: Oct 27, 2020
Sold Price: $545,000
Unavailable Date: Aug 09, 2020
Input Date: Jul 27, 2020
Property
Status: Sale
Property Type: Link
Style: 2-Storey
Age: 16-30
Area: Hamilton
Community: Stoney Creek
Availability Date: Immed
Assessment Amount: $322,000
Assessment Year: 2016
Inside
Bedrooms: 3
Bathrooms: 2
Kitchens: 1
Rooms: 6
Den/Family Room: Yes
Air Conditioning: Central Air
Fireplace: No
Washrooms: 2
Building
Basement: Full
Basement 2: Unfinished
Heat Type: Forced Air
Heat Source: Gas
Exterior: Brick
Water Supply: Municipal
Special Designation: Unknown
Parking
Driveway: Private
Garage Spaces: 1
Garage Type: Attached
Covered Parking Spaces: 1
Total Parking Spaces: 2
Fees
Tax Year: 2020
Tax Legal Description: Pcl Block 1-1,Sec 62M702; Pt Blk 1,Pl 62M702 *Cont
Taxes: $3,309
Highlights
Feature: Beach
Feature: Fenced Yard
Feature: Park
Feature: Place Of Worship
Feature: Public Transit
Feature: School
Land
Cross Street: Barton St-Chelsea Cr
Municipality District: Hamilton
Fronting On: West
Pool: None
Sewer: Sewers
Lot Depth: 94.32 Feet
Lot Frontage: 24.93 Feet
Acres: < .50
Additional Media
- Virtual Tour: https://unbranded.youriguide.com/14_chelsea_crescent_hamilton_on
Rooms
Room details for 14 Chelsea Crescent, Hamilton
| Type | Dimensions | Description |
|---|---|---|
| Living Main | 7.17 x 3.25 | |
| Dining Main | 3.26 x 2.54 | |
| Kitchen Main | 3.27 x 2.54 | |
| Laundry Main | 2.49 x 1.53 | |
| Bathroom Main | - | 2 Pc Bath |
| Master 2nd | 4.41 x 3.24 | |
| 2nd Br 2nd | 4.03 x 3.25 | |
| 3rd Br 2nd | 3.74 x 2.91 | |
| Bathroom 2nd | - | 4 Pc Bath |
| XXXXXXXX | XXX XX, XXXX |
XXXX XXX XXXX |
$XXX,XXX |
| XXX XX, XXXX |
XXXXXX XXX XXXX |
$XXX,XXX |
| XXXXXXXX XXXX | XXX XX, XXXX | $545,000 XXX XXXX |
| XXXXXXXX XXXXXX | XXX XX, XXXX | $499,900 XXX XXXX |

St. Clare of Assisi Catholic Elementary School
Elementary: CatholicOur Lady of Peace Catholic Elementary School
Elementary: CatholicImmaculate Heart of Mary Catholic Elementary School
Elementary: CatholicMountain View Public School
Elementary: PublicSt. Francis Xavier Catholic Elementary School
Elementary: CatholicMemorial Public School
Elementary: PublicDelta Secondary School
Secondary: PublicGlendale Secondary School
Secondary: PublicSir Winston Churchill Secondary School
Secondary: PublicOrchard Park Secondary School
Secondary: PublicSaltfleet High School
Secondary: PublicCardinal Newman Catholic Secondary School
Secondary: Catholic- 2 bath
- 5 bed
- 2500 sqft
1047 Ridge Road, Hamilton, Ontario • L8J 2X4 • Rural Stoney Creek



