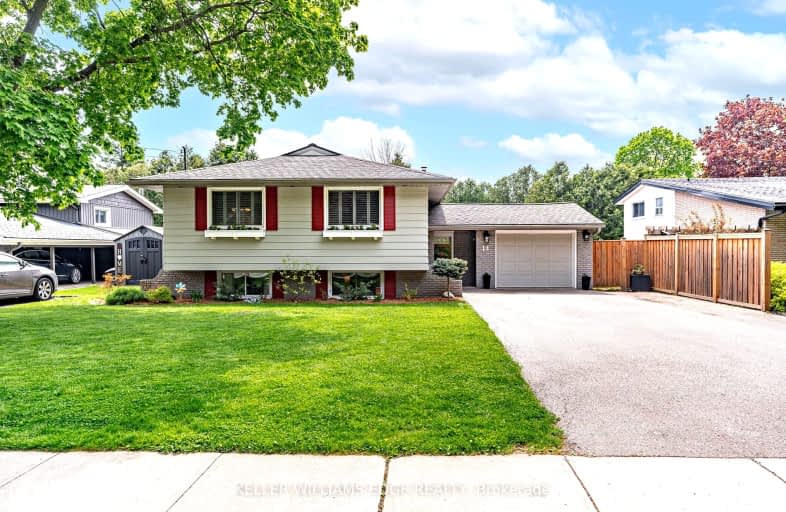Car-Dependent
- Most errands require a car.
40
/100
Some Transit
- Most errands require a car.
26
/100
Somewhat Bikeable
- Almost all errands require a car.
24
/100

Glenwood Special Day School
Elementary: Public
3.19 km
Yorkview School
Elementary: Public
0.40 km
Canadian Martyrs Catholic Elementary School
Elementary: Catholic
2.82 km
St. Augustine Catholic Elementary School
Elementary: Catholic
1.29 km
Dundana Public School
Elementary: Public
2.21 km
Dundas Central Public School
Elementary: Public
1.55 km
École secondaire Georges-P-Vanier
Secondary: Public
4.08 km
Dundas Valley Secondary School
Secondary: Public
3.52 km
St. Mary Catholic Secondary School
Secondary: Catholic
2.90 km
Sir Allan MacNab Secondary School
Secondary: Public
5.33 km
Waterdown District High School
Secondary: Public
6.81 km
Westdale Secondary School
Secondary: Public
3.89 km
-
Dundas Driving Park
71 Cross St, Dundas ON 1.02km -
Webster's Falls
367 Fallsview Rd E (Harvest Rd.), Dundas ON L9H 5E2 3.12km -
Cliffview Park
4.67km
-
Scotiabank
101 Osler Dr, Dundas ON L9H 4H4 2.04km -
BMO Bank of Montreal
119 Osler Dr, Dundas ON L9H 6X4 2.09km -
CIBC
1015 King St W, Hamilton ON L8S 1L3 3.48km














