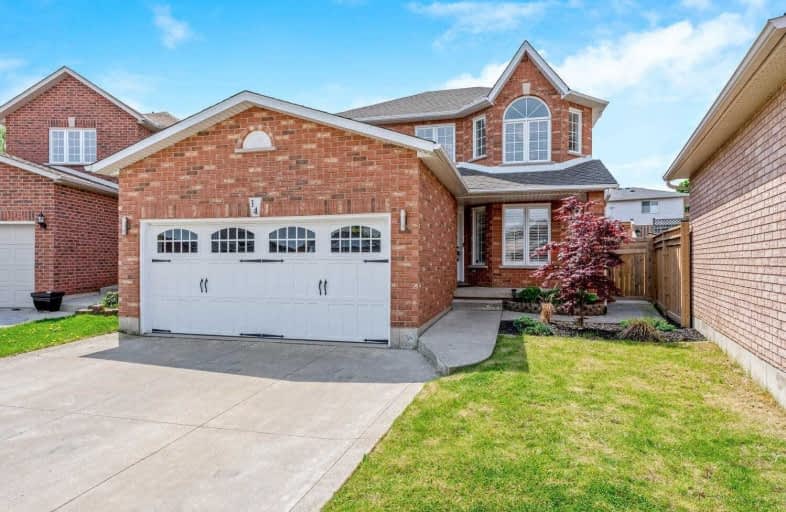
St. Teresa of Calcutta Catholic Elementary School
Elementary: Catholic
2.15 km
St. John Paul II Catholic Elementary School
Elementary: Catholic
1.08 km
Corpus Christi Catholic Elementary School
Elementary: Catholic
1.80 km
St. Marguerite d'Youville Catholic Elementary School
Elementary: Catholic
1.12 km
Helen Detwiler Junior Elementary School
Elementary: Public
0.96 km
Ray Lewis (Elementary) School
Elementary: Public
0.22 km
Vincent Massey/James Street
Secondary: Public
4.33 km
St. Charles Catholic Adult Secondary School
Secondary: Catholic
4.86 km
Nora Henderson Secondary School
Secondary: Public
3.65 km
Westmount Secondary School
Secondary: Public
3.98 km
St. Jean de Brebeuf Catholic Secondary School
Secondary: Catholic
1.23 km
St. Thomas More Catholic Secondary School
Secondary: Catholic
4.18 km














