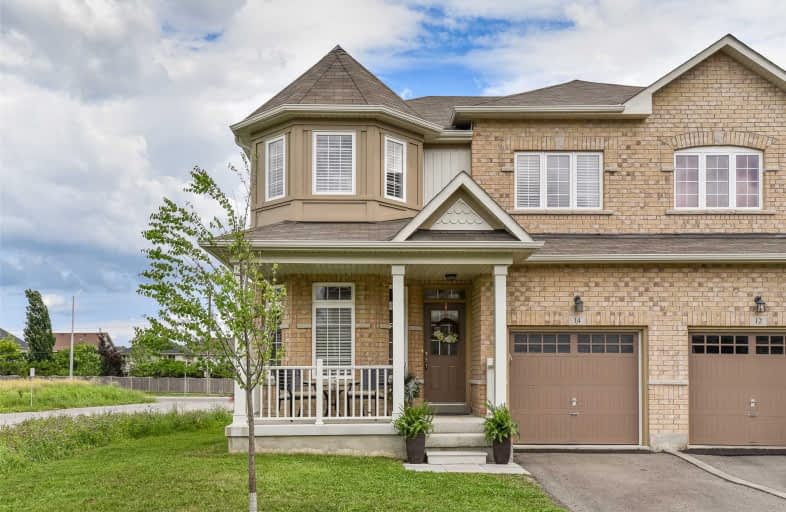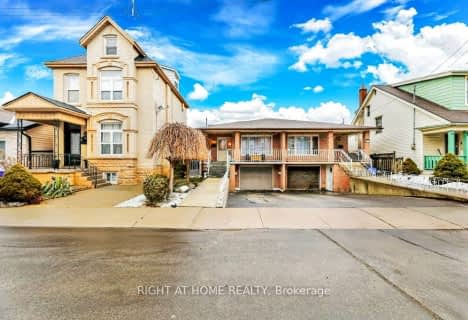
Central Junior Public School
Elementary: Public
0.33 km
Queensdale School
Elementary: Public
1.60 km
Hess Street Junior Public School
Elementary: Public
0.93 km
Ryerson Middle School
Elementary: Public
0.96 km
Dr. J. Edgar Davey (New) Elementary Public School
Elementary: Public
0.89 km
Queen Victoria Elementary Public School
Elementary: Public
0.92 km
King William Alter Ed Secondary School
Secondary: Public
0.87 km
Turning Point School
Secondary: Public
0.22 km
École secondaire Georges-P-Vanier
Secondary: Public
2.21 km
St. Charles Catholic Adult Secondary School
Secondary: Catholic
1.97 km
Sir John A Macdonald Secondary School
Secondary: Public
0.61 km
Cathedral High School
Secondary: Catholic
1.43 km














