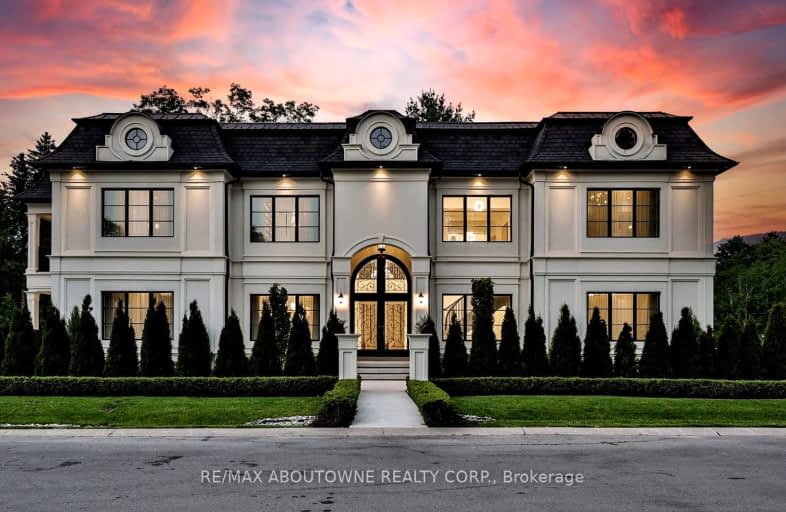
Video Tour
Car-Dependent
- Almost all errands require a car.
6
/100
Minimal Transit
- Almost all errands require a car.
9
/100
Somewhat Bikeable
- Almost all errands require a car.
13
/100

Ancaster Senior Public School
Elementary: Public
2.43 km
C H Bray School
Elementary: Public
1.50 km
St. Ann (Ancaster) Catholic Elementary School
Elementary: Catholic
1.48 km
St. Joachim Catholic Elementary School
Elementary: Catholic
2.45 km
Fessenden School
Elementary: Public
2.32 km
Sir William Osler Elementary School
Elementary: Public
3.50 km
Dundas Valley Secondary School
Secondary: Public
3.59 km
St. Mary Catholic Secondary School
Secondary: Catholic
6.30 km
Sir Allan MacNab Secondary School
Secondary: Public
6.11 km
Bishop Tonnos Catholic Secondary School
Secondary: Catholic
3.12 km
Ancaster High School
Secondary: Public
1.65 km
St. Thomas More Catholic Secondary School
Secondary: Catholic
6.59 km
-
Lions Outdoor Pool Playground
1.28km -
Ancaster Leash Free Park
Ancaster ON 3.75km -
Moorland Park
Ancaster ON L9G 2R8 4.07km
-
BMO Bank of Montreal
370 Wilson St E, Ancaster ON L9G 4S4 1.82km -
Scotiabank
771 Golf Links Rd, Ancaster ON L9K 1L5 3.15km -
BMO Bank of Montreal
10 Legend Crt, Ancaster ON L9K 1J3 4.1km

