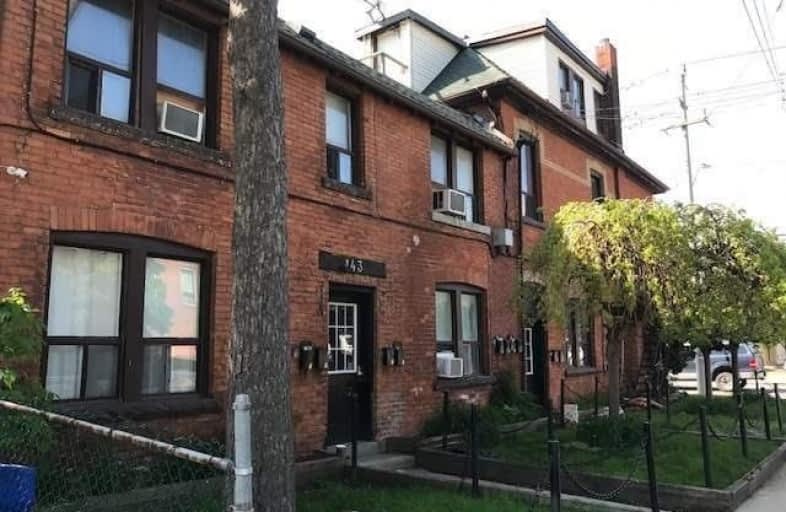Sold on May 28, 2019
Note: Property is not currently for sale or for rent.

-
Type: Multiplex
-
Style: 2 1/2 Storey
-
Lot Size: 62 x 66 Feet
-
Age: No Data
-
Taxes: $18,329 per year
-
Days on Site: 101 Days
-
Added: Sep 07, 2019 (3 months on market)
-
Updated:
-
Last Checked: 3 months ago
-
MLS®#: X4360252
-
Listed By: Re/max realty specialists inc., brokerage
Legal & Fire Retrofitted 13 Unit L-Shape Multiplex On Prime Central Hamilton Corner Lot - Rare Find! Running At 5.88% Cap W/Gross Annual Income $120,000 (Net $82,195) 10X1 Bed,2Xstudio, 1X2Bed - All Units Rented & Separate Metered For Hydro. On Site Superintendent. Fenced Backyard For Shared Tenant Space, On Site Coin Op Laundry. Separate Mechanical Room.
Extras
Brand New Roof, Exterior & Interior Security System Linked To Online Portal-Watch Your Building From Home! *Walk Score 90,Transit Score 74**Walking Distance To Transit,Hospital,James St Go Station,Grocery, King St Lrt, Restaurants Etc.
Property Details
Facts for 143-145 East Avenue North, Hamilton
Status
Days on Market: 101
Last Status: Sold
Sold Date: May 28, 2019
Closed Date: Sep 05, 2019
Expiry Date: Jun 30, 2019
Sold Price: $1,310,000
Unavailable Date: May 28, 2019
Input Date: Feb 15, 2019
Property
Status: Sale
Property Type: Multiplex
Style: 2 1/2 Storey
Area: Hamilton
Community: Landsdale
Availability Date: Flexible
Inside
Bedrooms: 9
Bedrooms Plus: 3
Bathrooms: 13
Kitchens: 9
Kitchens Plus: 4
Rooms: 26
Den/Family Room: No
Air Conditioning: None
Fireplace: No
Laundry Level: Lower
Washrooms: 13
Building
Basement: Part Fin
Heat Type: Radiant
Heat Source: Gas
Exterior: Brick
Water Supply: Municipal
Special Designation: Unknown
Parking
Driveway: None
Garage Type: None
Fees
Tax Year: 2018
Tax Legal Description: Pt Lt 102, Robert Land Survey Sw Angle Of**
Taxes: $18,329
Highlights
Feature: Hospital
Feature: Public Transit
Feature: Rec Centre
Feature: School
Land
Cross Street: East/Cannon
Municipality District: Hamilton
Fronting On: South
Pool: None
Sewer: Sewers
Lot Depth: 66 Feet
Lot Frontage: 62 Feet
Lot Irregularities: **Cannon Street & Eas
| XXXXXXXX | XXX XX, XXXX |
XXXX XXX XXXX |
$X,XXX,XXX |
| XXX XX, XXXX |
XXXXXX XXX XXXX |
$X,XXX,XXX | |
| XXXXXXXX | XXX XX, XXXX |
XXXXXXX XXX XXXX |
|
| XXX XX, XXXX |
XXXXXX XXX XXXX |
$X,XXX,XXX |
| XXXXXXXX XXXX | XXX XX, XXXX | $1,310,000 XXX XXXX |
| XXXXXXXX XXXXXX | XXX XX, XXXX | $1,349,000 XXX XXXX |
| XXXXXXXX XXXXXXX | XXX XX, XXXX | XXX XXXX |
| XXXXXXXX XXXXXX | XXX XX, XXXX | $1,399,000 XXX XXXX |

St. Patrick Catholic Elementary School
Elementary: CatholicSt. Brigid Catholic Elementary School
Elementary: CatholicSt. Lawrence Catholic Elementary School
Elementary: CatholicBennetto Elementary School
Elementary: PublicDr. J. Edgar Davey (New) Elementary Public School
Elementary: PublicCathy Wever Elementary Public School
Elementary: PublicKing William Alter Ed Secondary School
Secondary: PublicTurning Point School
Secondary: PublicVincent Massey/James Street
Secondary: PublicSt. Charles Catholic Adult Secondary School
Secondary: CatholicSir John A Macdonald Secondary School
Secondary: PublicCathedral High School
Secondary: Catholic

