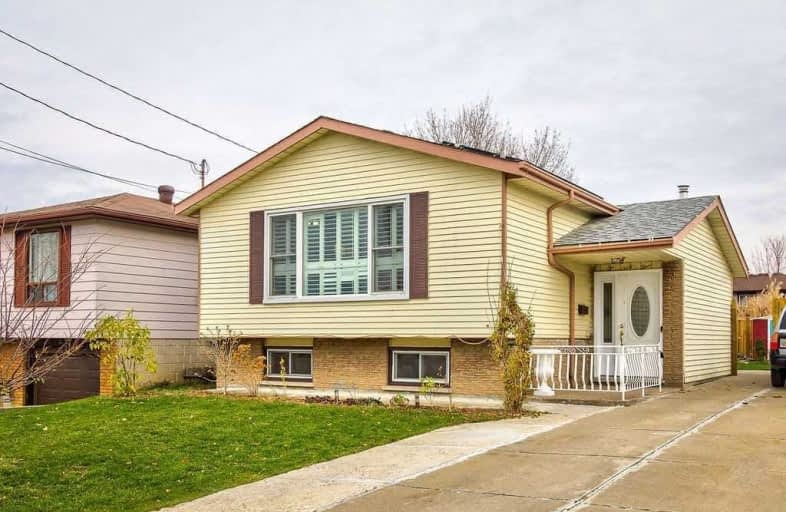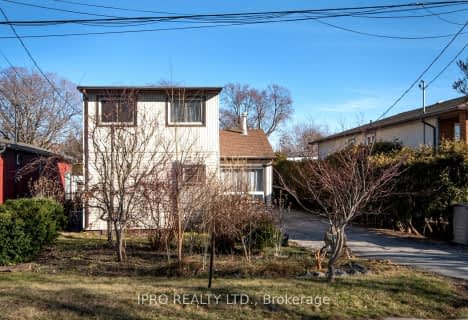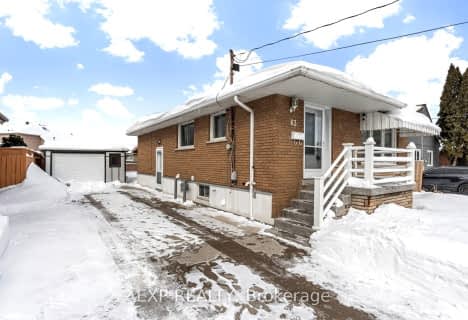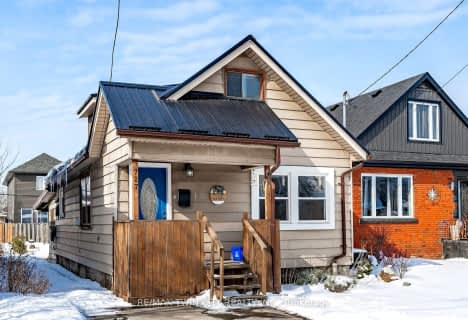Very Walkable
- Most errands can be accomplished on foot.
71
/100
Good Transit
- Some errands can be accomplished by public transportation.
53
/100
Bikeable
- Some errands can be accomplished on bike.
53
/100

Eastdale Public School
Elementary: Public
0.78 km
Collegiate Avenue School
Elementary: Public
0.89 km
St. Martin of Tours Catholic Elementary School
Elementary: Catholic
1.35 km
St. Agnes Catholic Elementary School
Elementary: Catholic
0.23 km
St. Francis Xavier Catholic Elementary School
Elementary: Catholic
1.32 km
Lake Avenue Public School
Elementary: Public
1.01 km
Delta Secondary School
Secondary: Public
5.83 km
Glendale Secondary School
Secondary: Public
2.94 km
Sir Winston Churchill Secondary School
Secondary: Public
4.26 km
Orchard Park Secondary School
Secondary: Public
2.88 km
Saltfleet High School
Secondary: Public
5.70 km
Cardinal Newman Catholic Secondary School
Secondary: Catholic
0.73 km
-
Globe-Trans
Ontario 3.6km -
Red Hill Bowl
Hamilton ON 3.86km -
Heritage Green Leash Free Dog Park
Stoney Creek ON 4.52km
-
TD Canada Trust Branch and ATM
267 Hwy 8, Stoney Creek ON L8G 1E4 1.1km -
Scotiabank
155 Green Rd, Hamilton ON L8G 3X2 1.15km -
TD Bank Financial Group
2500 Barton St E, Hamilton ON L8E 4A2 1.39km














