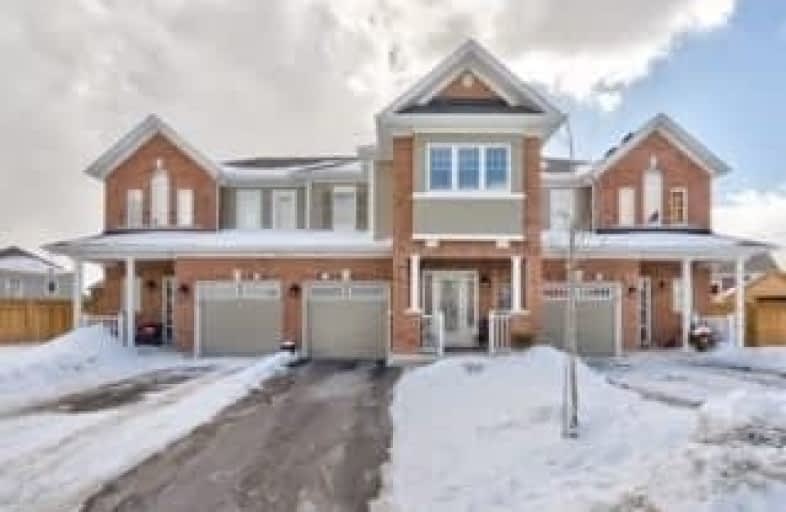Sold on May 03, 2019
Note: Property is not currently for sale or for rent.

-
Type: Att/Row/Twnhouse
-
Style: 2-Storey
-
Size: 1500 sqft
-
Lot Size: 21.46 x 0 Feet
-
Age: 0-5 years
-
Taxes: $4,920 per year
-
Days on Site: 46 Days
-
Added: Sep 07, 2019 (1 month on market)
-
Updated:
-
Last Checked: 3 months ago
-
MLS®#: X4388306
-
Listed By: Re/max aboutowne realty corp. brokerage
Stunning Freehold T/H Set On A Premium Lot In The Cranberry Hill Community Of Waterdown. Open Concept Design W/Stylish Laminate Floors In Main Living Areas, Oak Stairs & Spindles, Pot Lights, Eat-In Kitchen W/Ample Cabinetry, Ss Appliances, Breakfast Bar & Sliding Door Access To Fully Fenced Deep Lot. Three Spacious Bdrms Including The Master W/Ensuite, Main Bath & A Convinently Located 2nd Flr. Laundry. Easy Access To Hwy's Parks, Trails & More!
Extras
Inclusions: Existing Ss Fridge, Gas Stove, Dishwasher, Washer/Dryer, Window Coverings & Electrical Light Fixtures. Exclusion: Fridge In Basement (Broken), Double Sink In Basement, Wall Mounted Tv **Oakville, Milton + District R.E. Assoc**
Property Details
Facts for 143 McMonies Drive, Hamilton
Status
Days on Market: 46
Last Status: Sold
Sold Date: May 03, 2019
Closed Date: Jun 20, 2019
Expiry Date: Sep 18, 2019
Sold Price: $640,000
Unavailable Date: May 03, 2019
Input Date: Mar 20, 2019
Property
Status: Sale
Property Type: Att/Row/Twnhouse
Style: 2-Storey
Size (sq ft): 1500
Age: 0-5
Area: Hamilton
Community: Waterdown
Availability Date: June 27, 2019
Inside
Bedrooms: 3
Bathrooms: 3
Kitchens: 1
Rooms: 6
Den/Family Room: Yes
Air Conditioning: Central Air
Fireplace: No
Laundry Level: Upper
Washrooms: 3
Building
Basement: Full
Basement 2: Unfinished
Heat Type: Forced Air
Heat Source: Gas
Exterior: Brick
Exterior: Vinyl Siding
Water Supply: Municipal
Special Designation: Unknown
Parking
Driveway: Private
Garage Spaces: 1
Garage Type: Attached
Covered Parking Spaces: 2
Total Parking Spaces: 3
Fees
Tax Year: 2018
Tax Legal Description: Pt Blk 31 Pl 62M1222, Part 3 62R20301 Subject To A
Taxes: $4,920
Land
Cross Street: Dundas St, E/Spring
Municipality District: Hamilton
Fronting On: South
Parcel Number: 175030965
Pool: None
Sewer: Sewers
Lot Frontage: 21.46 Feet
Acres: < .50
Zoning: Res
Rooms
Room details for 143 McMonies Drive, Hamilton
| Type | Dimensions | Description |
|---|---|---|
| Dining Main | 3.35 x 3.51 | Laminate |
| Great Rm Main | 4.98 x 3.51 | |
| Kitchen Main | 3.96 x 2.59 | Pot Lights, Stainless Steel Appl, W/O To Yard |
| Breakfast Main | 3.07 x 2.59 | |
| Master 2nd | 4.11 x 4.62 | W/I Closet, Ensuite Bath, Broadloom |
| Br 2nd | 3.45 x 2.95 | Broadloom |
| Br 2nd | 3.71 x 3.17 | Broadloom |
| Laundry 2nd | - |
| XXXXXXXX | XXX XX, XXXX |
XXXX XXX XXXX |
$XXX,XXX |
| XXX XX, XXXX |
XXXXXX XXX XXXX |
$XXX,XXX |
| XXXXXXXX XXXX | XXX XX, XXXX | $640,000 XXX XXXX |
| XXXXXXXX XXXXXX | XXX XX, XXXX | $649,990 XXX XXXX |

Brant Hills Public School
Elementary: PublicSt. Thomas Catholic Elementary School
Elementary: CatholicMary Hopkins Public School
Elementary: PublicAllan A Greenleaf Elementary
Elementary: PublicGuardian Angels Catholic Elementary School
Elementary: CatholicGuy B Brown Elementary Public School
Elementary: PublicThomas Merton Catholic Secondary School
Secondary: CatholicLester B. Pearson High School
Secondary: PublicAldershot High School
Secondary: PublicM M Robinson High School
Secondary: PublicNotre Dame Roman Catholic Secondary School
Secondary: CatholicWaterdown District High School
Secondary: Public

