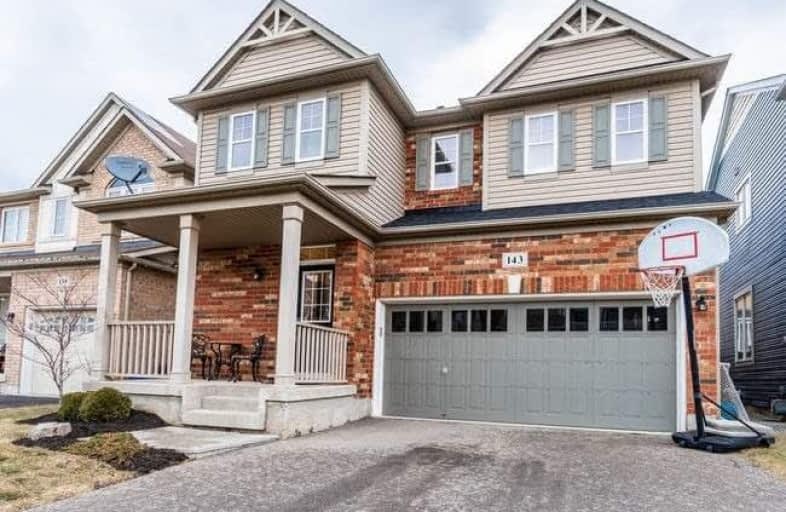Sold on Apr 10, 2019
Note: Property is not currently for sale or for rent.

-
Type: Detached
-
Style: 2-Storey
-
Size: 1500 sqft
-
Lot Size: 36.09 x 82.02 Feet
-
Age: No Data
-
Taxes: $4,315 per year
-
Days on Site: 15 Days
-
Added: Mar 26, 2019 (2 weeks on market)
-
Updated:
-
Last Checked: 1 month ago
-
MLS®#: X4393340
-
Listed By: Century 21 dreams inc., brokerage
Welcome Home! This 4 Bedroom 2.1 Bath Home Offers Finished Basement, 2 Car Garage And A Gorgeous Backyard. Just Under 2000 Sqft With Coffered Ceiling And Gas Fireplace In The Family Room, Wainscoting And Hardwood On The Main Floor, Granite Kitchen & Island With Ss Appliances 2nd Floor Has 4 Spacious Bedroom And A Spa Like Master Bedroom With Ensuite With His And Her Sinks Laundry Is Also Located On The 2nd Floor For Convenience. Basement Is Finish
Extras
New Backyard Deck And Roof Easy Access To Hamilton/Burlington, Toronto, Niagara Falls & Only Minutes To Countless Amenities Including The New Go Station & Costco Development. Updates: Deck Nov 2017, Roof Oct 2018
Property Details
Facts for 143 Montreal Circle, Hamilton
Status
Days on Market: 15
Last Status: Sold
Sold Date: Apr 10, 2019
Closed Date: Jul 05, 2019
Expiry Date: Jul 31, 2019
Sold Price: $657,500
Unavailable Date: Apr 10, 2019
Input Date: Mar 26, 2019
Property
Status: Sale
Property Type: Detached
Style: 2-Storey
Size (sq ft): 1500
Area: Hamilton
Community: Winona
Availability Date: 60-90
Inside
Bedrooms: 4
Bathrooms: 3
Kitchens: 1
Rooms: 9
Den/Family Room: Yes
Air Conditioning: Central Air
Fireplace: Yes
Laundry Level: Upper
Central Vacuum: Y
Washrooms: 3
Building
Basement: Finished
Basement 2: Full
Heat Type: Forced Air
Heat Source: Gas
Exterior: Alum Siding
Exterior: Brick Front
Water Supply: Municipal
Special Designation: Unknown
Parking
Driveway: Front Yard
Garage Spaces: 2
Garage Type: Attached
Covered Parking Spaces: 2
Fees
Tax Year: 2018
Tax Legal Description: Lot 127, Plan 62M1096, City Of Hamilton. Subject T
Taxes: $4,315
Highlights
Feature: Beach
Feature: Marina
Feature: Park
Feature: School
Land
Cross Street: Fifty Rd To Halifax
Municipality District: Hamilton
Fronting On: East
Pool: None
Sewer: Sewers
Lot Depth: 82.02 Feet
Lot Frontage: 36.09 Feet
Additional Media
- Virtual Tour: https://my.matterport.com/show/?m=Ukv9bgwpaHu&brand=0
Rooms
Room details for 143 Montreal Circle, Hamilton
| Type | Dimensions | Description |
|---|---|---|
| Dining Main | 3.63 x 3.15 | Hardwood Floor |
| Family Main | 4.42 x 3.65 | Hardwood Floor |
| Kitchen Main | 3.36 x 4.79 | |
| Powder Rm Main | - | 2 Pc Bath |
| 2nd Br 2nd | 3.42 x 3.74 | |
| 3rd Br 2nd | 3.04 x 3.74 | |
| 4th Br 2nd | 3.39 x 3.88 | |
| Master 2nd | 4.79 x 3.62 | 5 Pc Ensuite |
| Bathroom 2nd | - | 4 Pc Bath |
| Bathroom 2nd | - | 5 Pc Ensuite |

| XXXXXXXX | XXX XX, XXXX |
XXXX XXX XXXX |
$XXX,XXX |
| XXX XX, XXXX |
XXXXXX XXX XXXX |
$XXX,XXX | |
| XXXXXXXX | XXX XX, XXXX |
XXXXXXX XXX XXXX |
|
| XXX XX, XXXX |
XXXXXX XXX XXXX |
$XXX,XXX | |
| XXXXXXXX | XXX XX, XXXX |
XXXXXXX XXX XXXX |
|
| XXX XX, XXXX |
XXXXXX XXX XXXX |
$XXX,XXX |
| XXXXXXXX XXXX | XXX XX, XXXX | $657,500 XXX XXXX |
| XXXXXXXX XXXXXX | XXX XX, XXXX | $669,000 XXX XXXX |
| XXXXXXXX XXXXXXX | XXX XX, XXXX | XXX XXXX |
| XXXXXXXX XXXXXX | XXX XX, XXXX | $699,900 XXX XXXX |
| XXXXXXXX XXXXXXX | XXX XX, XXXX | XXX XXXX |
| XXXXXXXX XXXXXX | XXX XX, XXXX | $749,900 XXX XXXX |

Our Lady of Peace Catholic Elementary School
Elementary: CatholicImmaculate Heart of Mary Catholic Elementary School
Elementary: CatholicSmith Public School
Elementary: PublicOur Lady of Fatima Catholic Elementary School
Elementary: CatholicSt. Gabriel Catholic Elementary School
Elementary: CatholicWinona Elementary Elementary School
Elementary: PublicGrimsby Secondary School
Secondary: PublicGlendale Secondary School
Secondary: PublicOrchard Park Secondary School
Secondary: PublicBlessed Trinity Catholic Secondary School
Secondary: CatholicSaltfleet High School
Secondary: PublicCardinal Newman Catholic Secondary School
Secondary: Catholic- 1 bath
- 5 bed
24 Victoria Avenue, Hamilton, Ontario • L8E 5E4 • Stoney Creek Industrial


