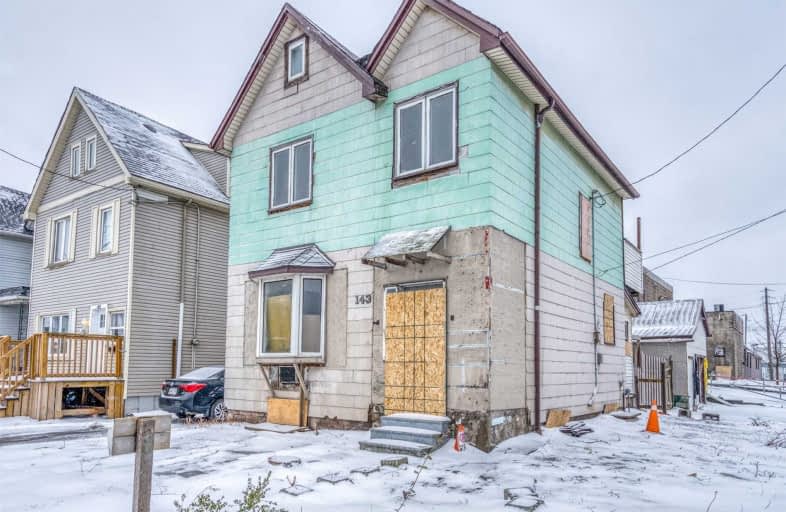Sold on Feb 23, 2019
Note: Property is not currently for sale or for rent.

-
Type: Detached
-
Style: 2 1/2 Storey
-
Lot Size: 24 x 66.83 Feet
-
Age: No Data
-
Taxes: $1,904 per year
-
Days on Site: 9 Days
-
Added: Feb 14, 2019 (1 week on market)
-
Updated:
-
Last Checked: 2 months ago
-
MLS®#: X4359832
-
Listed By: Keller williams complete realty, brokerage
Investor Special, Previously Used As Triplex. Gutted To The Studs. No Furnace Installed. Locate Completed For 200 Amp Electrical Upgrade Rsa. There Will Be No Offer Presentation Until Thursday, Feb 21 At 5Pm.
Property Details
Facts for 143 Niagara Street, Hamilton
Status
Days on Market: 9
Last Status: Sold
Sold Date: Feb 23, 2019
Closed Date: Apr 02, 2019
Expiry Date: Jun 09, 2019
Sold Price: $225,000
Unavailable Date: Feb 23, 2019
Input Date: Feb 14, 2019
Property
Status: Sale
Property Type: Detached
Style: 2 1/2 Storey
Area: Hamilton
Community: Industrial Sector
Availability Date: Immd
Assessment Amount: $151,000
Assessment Year: 2016
Inside
Bedrooms: 2
Bedrooms Plus: 2
Bathrooms: 1
Kitchens: 1
Rooms: 1
Den/Family Room: No
Air Conditioning: None
Fireplace: No
Washrooms: 1
Building
Basement: Full
Basement 2: Unfinished
Heat Type: Other
Heat Source: Gas
Exterior: Alum Siding
Water Supply: Municipal
Special Designation: Unknown
Parking
Driveway: Private
Garage Spaces: 1
Garage Type: Detached
Covered Parking Spaces: 2
Fees
Tax Year: 2019
Tax Legal Description: Plan 32 Pt Lot 43
Taxes: $1,904
Land
Cross Street: North Sherman
Municipality District: Hamilton
Fronting On: West
Parcel Number: 175760080
Pool: None
Sewer: Sewers
Lot Depth: 66.83 Feet
Lot Frontage: 24 Feet
Acres: < .50
Rooms
Room details for 143 Niagara Street, Hamilton
| Type | Dimensions | Description |
|---|---|---|
| Kitchen Main | 13.00 x 20.00 | |
| Living Main | 13.00 x 20.00 | |
| Other Main | 6.00 x 20.00 | |
| Br 2nd | 13.50 x 20.50 | |
| 2nd Br 2nd | 9.50 x 20.00 | |
| Bathroom 2nd | - | |
| 3rd Br 3rd | 13.00 x 16.00 | |
| 4th Br 3rd | 7.00 x 11.00 |
| XXXXXXXX | XXX XX, XXXX |
XXXX XXX XXXX |
$XXX,XXX |
| XXX XX, XXXX |
XXXXXX XXX XXXX |
$XXX,XXX | |
| XXXXXXXX | XXX XX, XXXX |
XXXX XXX XXXX |
$XXX,XXX |
| XXX XX, XXXX |
XXXXXX XXX XXXX |
$XXX,XXX |
| XXXXXXXX XXXX | XXX XX, XXXX | $419,000 XXX XXXX |
| XXXXXXXX XXXXXX | XXX XX, XXXX | $429,000 XXX XXXX |
| XXXXXXXX XXXX | XXX XX, XXXX | $225,000 XXX XXXX |
| XXXXXXXX XXXXXX | XXX XX, XXXX | $199,000 XXX XXXX |

St. Brigid Catholic Elementary School
Elementary: CatholicSt. Ann (Hamilton) Catholic Elementary School
Elementary: CatholicSt. Lawrence Catholic Elementary School
Elementary: CatholicBennetto Elementary School
Elementary: PublicCathy Wever Elementary Public School
Elementary: PublicPrince of Wales Elementary Public School
Elementary: PublicKing William Alter Ed Secondary School
Secondary: PublicTurning Point School
Secondary: PublicAldershot High School
Secondary: PublicDelta Secondary School
Secondary: PublicSir John A Macdonald Secondary School
Secondary: PublicCathedral High School
Secondary: Catholic

