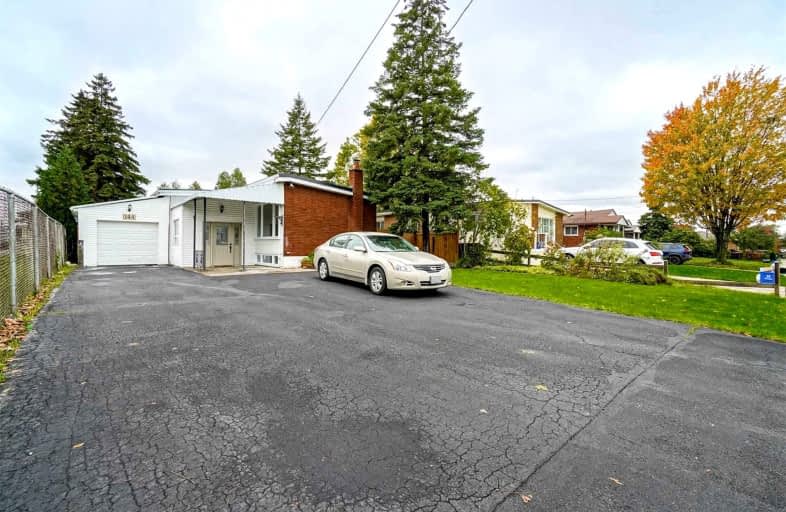
Queensdale School
Elementary: Public
1.79 km
Ridgemount Junior Public School
Elementary: Public
0.40 km
Pauline Johnson Public School
Elementary: Public
0.68 km
Norwood Park Elementary School
Elementary: Public
0.57 km
St. Michael Catholic Elementary School
Elementary: Catholic
0.12 km
Sts. Peter and Paul Catholic Elementary School
Elementary: Catholic
1.35 km
Turning Point School
Secondary: Public
3.19 km
Vincent Massey/James Street
Secondary: Public
2.58 km
St. Charles Catholic Adult Secondary School
Secondary: Catholic
1.43 km
Cathedral High School
Secondary: Catholic
3.29 km
Westmount Secondary School
Secondary: Public
1.73 km
St. Jean de Brebeuf Catholic Secondary School
Secondary: Catholic
2.76 km














