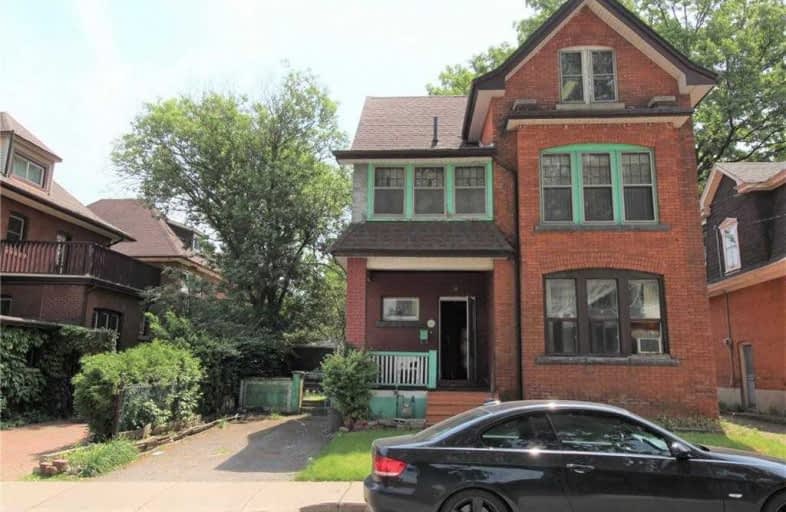Sold on Sep 03, 2019
Note: Property is not currently for sale or for rent.

-
Type: Detached
-
Style: 2 1/2 Storey
-
Lot Size: 40 x 53 Feet
-
Age: 100+ years
-
Taxes: $3,540 per year
-
Days on Site: 18 Days
-
Added: Sep 07, 2019 (2 weeks on market)
-
Updated:
-
Last Checked: 3 months ago
-
MLS®#: X4549228
-
Listed By: Re/max escarpment realty inc., brokerage
Attention Renovators & Investors. House Nears Tlc. Priced Accordingly! This Bright And Specious 2015 Sqf, 2.5- Storey Brick Home In The Beautiful St. Clair Area, 5 Bedrooms, 2 Kitchens, 2.5 Baths. A High And Dry Basement With Separate Walk Out Entrance , Family Room, 4Pc Full Bath And Laundry Room. Good Curb Appearance With Driveway Parking. Enjoy Living Close To Several Bus Routes, A Proposed Lrt Stop. New Roof Shingles, 2016.
Property Details
Facts for 145 Burris Street, Hamilton
Status
Days on Market: 18
Last Status: Sold
Sold Date: Sep 03, 2019
Closed Date: Sep 18, 2019
Expiry Date: Oct 16, 2019
Sold Price: $435,000
Unavailable Date: Sep 03, 2019
Input Date: Aug 16, 2019
Property
Status: Sale
Property Type: Detached
Style: 2 1/2 Storey
Age: 100+
Area: Hamilton
Community: St. Clair
Availability Date: Immed
Inside
Bedrooms: 5
Bathrooms: 3
Kitchens: 1
Rooms: 9
Den/Family Room: No
Air Conditioning: Window Unit
Fireplace: No
Washrooms: 3
Building
Basement: Full
Heat Type: Forced Air
Heat Source: Gas
Exterior: Brick
Exterior: Other
Water Supply: Municipal
Special Designation: Unknown
Parking
Driveway: Private
Garage Type: None
Covered Parking Spaces: 1
Total Parking Spaces: 1
Fees
Tax Year: 2019
Tax Legal Description: Lt 5, Registrar's Compiled Plan 1492; Hamilton
Taxes: $3,540
Land
Cross Street: Delaware Ave
Municipality District: Hamilton
Fronting On: East
Pool: None
Sewer: Sewers
Lot Depth: 53 Feet
Lot Frontage: 40 Feet
Acres: < .50
Rooms
Room details for 145 Burris Street, Hamilton
| Type | Dimensions | Description |
|---|---|---|
| Living Main | 4.01 x 4.62 | |
| Dining Main | 3.73 x 3.81 | |
| Kitchen Main | 2.90 x 3.66 | |
| Master 2nd | 3.96 x 3.96 | |
| 2nd Br 2nd | 3.05 x 3.81 | |
| 3rd Br 2nd | 2.90 x 3.35 | |
| Bathroom 2nd | - | 4 Pc Bath |
| Kitchen 3rd | 1.98 x 2.90 | |
| Br 3rd | 2.74 x 3.05 | |
| Bathroom 3rd | - | 2 Pc Bath |
| Family Bsmt | - | |
| Bathroom Bsmt | - | 4 Pc Bath |
| XXXXXXXX | XXX XX, XXXX |
XXXX XXX XXXX |
$XXX,XXX |
| XXX XX, XXXX |
XXXXXX XXX XXXX |
$XXX,XXX |
| XXXXXXXX XXXX | XXX XX, XXXX | $435,000 XXX XXXX |
| XXXXXXXX XXXXXX | XXX XX, XXXX | $449,900 XXX XXXX |

Sacred Heart of Jesus Catholic Elementary School
Elementary: CatholicÉÉC Notre-Dame
Elementary: CatholicSt. Patrick Catholic Elementary School
Elementary: CatholicSt. Brigid Catholic Elementary School
Elementary: CatholicAdelaide Hoodless Public School
Elementary: PublicCathy Wever Elementary Public School
Elementary: PublicKing William Alter Ed Secondary School
Secondary: PublicTurning Point School
Secondary: PublicVincent Massey/James Street
Secondary: PublicSt. Charles Catholic Adult Secondary School
Secondary: CatholicSherwood Secondary School
Secondary: PublicCathedral High School
Secondary: Catholic- 3 bath
- 5 bed
- 1500 sqft



