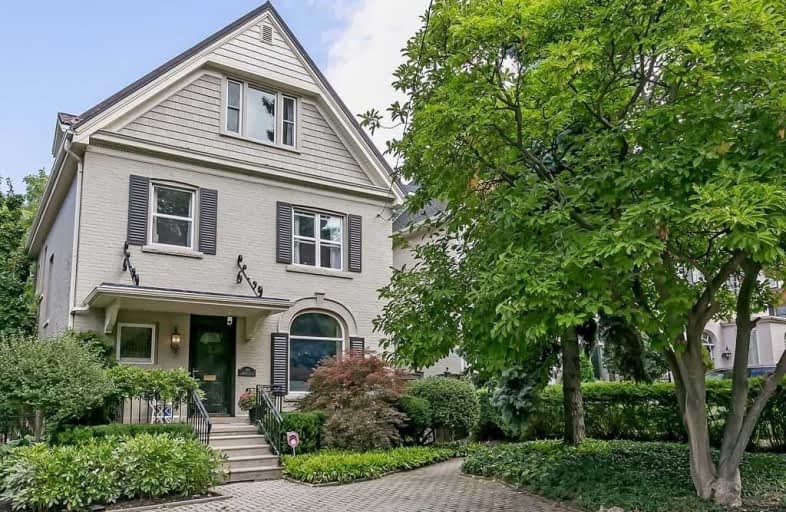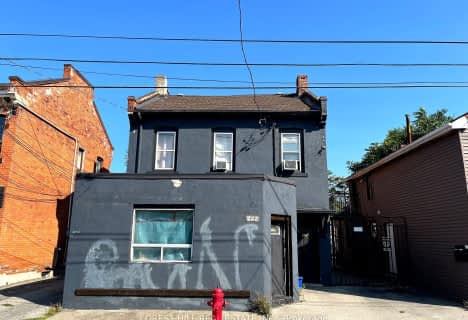
Central Junior Public School
Elementary: Public
0.80 km
Queensdale School
Elementary: Public
1.00 km
Ryerson Middle School
Elementary: Public
0.52 km
St. Joseph Catholic Elementary School
Elementary: Catholic
0.69 km
Earl Kitchener Junior Public School
Elementary: Public
1.07 km
Sts. Peter and Paul Catholic Elementary School
Elementary: Catholic
1.31 km
King William Alter Ed Secondary School
Secondary: Public
1.81 km
Turning Point School
Secondary: Public
1.02 km
École secondaire Georges-P-Vanier
Secondary: Public
2.25 km
St. Charles Catholic Adult Secondary School
Secondary: Catholic
1.28 km
Sir John A Macdonald Secondary School
Secondary: Public
1.53 km
Westdale Secondary School
Secondary: Public
2.06 km














