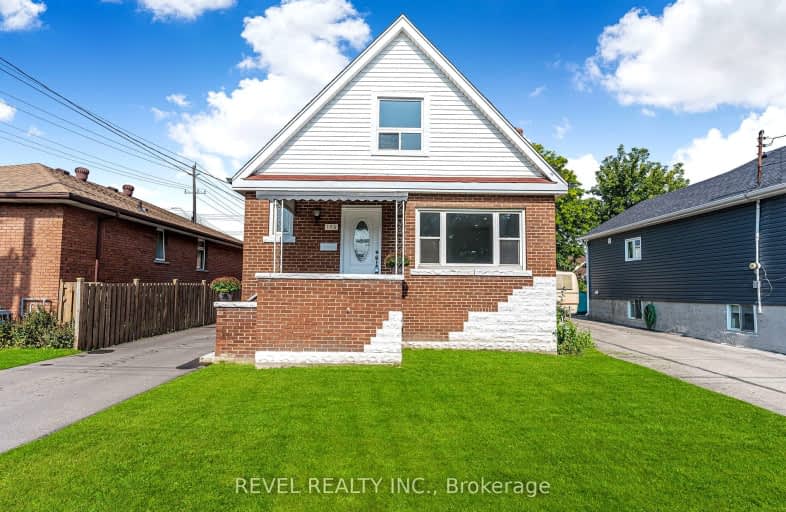Somewhat Walkable
- Some errands can be accomplished on foot.
64
/100
Good Transit
- Some errands can be accomplished by public transportation.
58
/100
Bikeable
- Some errands can be accomplished on bike.
62
/100

Parkdale School
Elementary: Public
0.98 km
Rosedale Elementary School
Elementary: Public
1.33 km
Viscount Montgomery Public School
Elementary: Public
0.31 km
Elizabeth Bagshaw School
Elementary: Public
1.70 km
St. Eugene Catholic Elementary School
Elementary: Catholic
0.46 km
W H Ballard Public School
Elementary: Public
0.83 km
Vincent Massey/James Street
Secondary: Public
3.64 km
ÉSAC Mère-Teresa
Secondary: Catholic
3.28 km
Delta Secondary School
Secondary: Public
1.37 km
Glendale Secondary School
Secondary: Public
1.86 km
Sir Winston Churchill Secondary School
Secondary: Public
0.49 km
Sherwood Secondary School
Secondary: Public
2.06 km
-
Andrew Warburton Memorial Park
Cope St, Hamilton ON 1.22km -
Mountain Drive Park
Concession St (Upper Gage), Hamilton ON 3.46km -
Powell Park
134 Stirton St, Hamilton ON 4.06km
-
CIBC
251 Parkdale Ave N, Hamilton ON L8H 5X6 1.3km -
Localcoin Bitcoin ATM - Hasty Market
180 Kenilworth Ave N, Hamilton ON L8H 4S1 1.39km -
Meridian Credit Union ATM
1187 Barton St E, Hamilton ON L8H 2V4 2.03km














