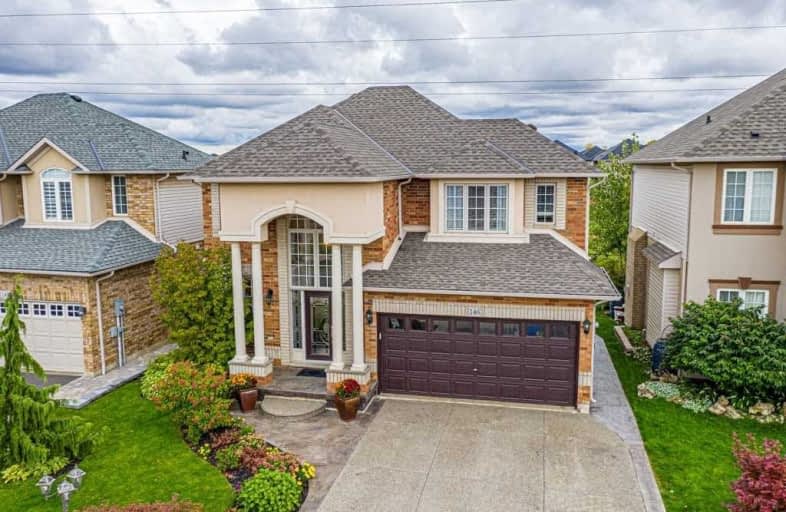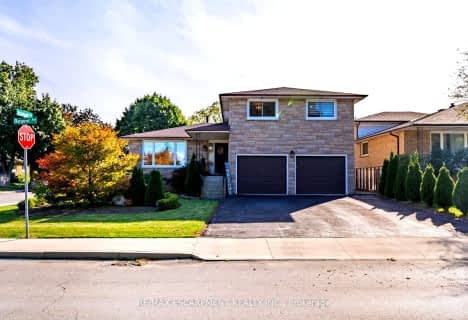
Tiffany Hills Elementary Public School
Elementary: Public
0.43 km
Rousseau Public School
Elementary: Public
2.35 km
St. Vincent de Paul Catholic Elementary School
Elementary: Catholic
1.97 km
Holy Name of Mary Catholic Elementary School
Elementary: Catholic
0.84 km
Immaculate Conception Catholic Elementary School
Elementary: Catholic
0.98 km
Ancaster Meadow Elementary Public School
Elementary: Public
1.30 km
Dundas Valley Secondary School
Secondary: Public
5.70 km
St. Mary Catholic Secondary School
Secondary: Catholic
4.69 km
Sir Allan MacNab Secondary School
Secondary: Public
2.64 km
Bishop Tonnos Catholic Secondary School
Secondary: Catholic
4.42 km
Westmount Secondary School
Secondary: Public
4.14 km
St. Thomas More Catholic Secondary School
Secondary: Catholic
1.87 km














