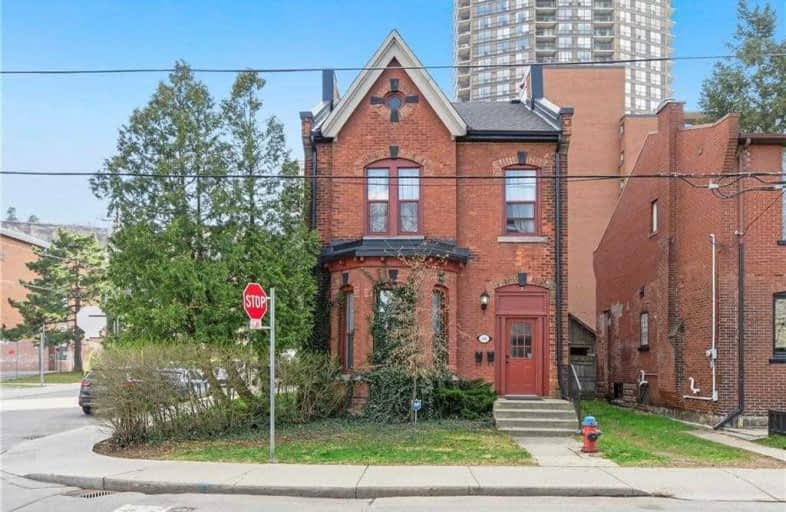
St. Patrick Catholic Elementary School
Elementary: Catholic
0.91 km
Central Junior Public School
Elementary: Public
0.90 km
Queensdale School
Elementary: Public
1.01 km
George L Armstrong Public School
Elementary: Public
1.17 km
Dr. J. Edgar Davey (New) Elementary Public School
Elementary: Public
1.08 km
Queen Victoria Elementary Public School
Elementary: Public
0.06 km
King William Alter Ed Secondary School
Secondary: Public
0.85 km
Turning Point School
Secondary: Public
0.65 km
École secondaire Georges-P-Vanier
Secondary: Public
2.99 km
St. Charles Catholic Adult Secondary School
Secondary: Catholic
1.35 km
Sir John A Macdonald Secondary School
Secondary: Public
1.46 km
Cathedral High School
Secondary: Catholic
0.96 km














