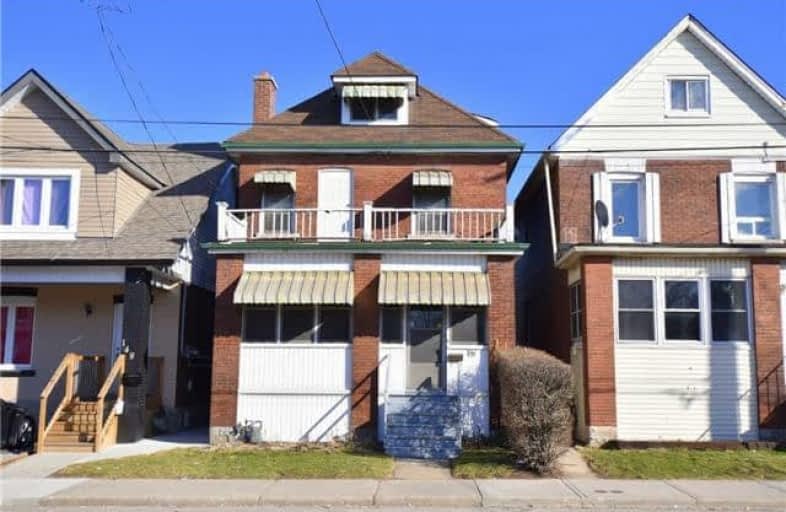Sold on Mar 07, 2018
Note: Property is not currently for sale or for rent.

-
Type: Detached
-
Style: 2 1/2 Storey
-
Size: 1100 sqft
-
Lot Size: 25 x 89 Feet
-
Age: 51-99 years
-
Taxes: $1,963 per year
-
Days on Site: 8 Days
-
Added: Sep 07, 2019 (1 week on market)
-
Updated:
-
Last Checked: 2 months ago
-
MLS®#: X4052325
-
Listed By: Re/max escarpment realty inc., brokerage
Hamilton Is Home. Wonderful Location Near Ivor Wynne Stadium, Bernie Morelli Rec Centre, Schools And Transportation. This 2.5 Storey Home Has Been In One Family For Many Years & Boasts Some Original Features Such As Inlay Hardwood In The Living Room And Solid Steps Leading To The 2nd Floor Bedrooms. Bonus Attic Space. Main Floor Has Separate Living And Dining Room. Large Backyard. Home Needs Your Personal Touch To Bring It Back To Its Original Glory.
Extras
Inclusions: All Window Coverings, All Electrical And Plumbing Fixtures
Property Details
Facts for 146 Lottridge Street, Hamilton
Status
Days on Market: 8
Last Status: Sold
Sold Date: Mar 07, 2018
Closed Date: Mar 16, 2018
Expiry Date: May 31, 2018
Sold Price: $315,000
Unavailable Date: Mar 07, 2018
Input Date: Feb 27, 2018
Prior LSC: Listing with no contract changes
Property
Status: Sale
Property Type: Detached
Style: 2 1/2 Storey
Size (sq ft): 1100
Age: 51-99
Area: Hamilton
Community: Gibson
Availability Date: Tba
Inside
Bedrooms: 3
Bathrooms: 1
Kitchens: 1
Rooms: 6
Den/Family Room: No
Air Conditioning: Central Air
Fireplace: No
Central Vacuum: N
Washrooms: 1
Building
Basement: Part Fin
Heat Type: Forced Air
Heat Source: Gas
Exterior: Brick
UFFI: No
Water Supply: Municipal
Special Designation: Unknown
Parking
Driveway: None
Garage Type: None
Fees
Tax Year: 2017
Tax Legal Description: Lt 61 Plan 619
Taxes: $1,963
Highlights
Feature: Public Trans
Feature: Rec Centre
Feature: School
Land
Cross Street: Edward St/Barton St
Municipality District: Hamilton
Fronting On: East
Pool: None
Sewer: Sewers
Lot Depth: 89 Feet
Lot Frontage: 25 Feet
Acres: < .50
Zoning: Sfr
Additional Media
- Virtual Tour: http://www.myvisuallistings.com/vtnb/256186
Rooms
Room details for 146 Lottridge Street, Hamilton
| Type | Dimensions | Description |
|---|---|---|
| Living Main | 3.04 x 3.65 | |
| Dining Main | 3.04 x 3.65 | |
| Kitchen Main | 2.59 x 3.35 | |
| Br Upper | 3.07 x 3.62 | |
| Br Upper | 2.37 x 2.46 | |
| Br Upper | 2.74 x 3.38 | |
| Den 3rd | 3.04 x 3.35 | |
| Br 3rd | 3.04 x 3.04 | |
| Other Lower | 3.04 x 3.04 |
| XXXXXXXX | XXX XX, XXXX |
XXXX XXX XXXX |
$XXX,XXX |
| XXX XX, XXXX |
XXXXXX XXX XXXX |
$XXX,XXX |
| XXXXXXXX XXXX | XXX XX, XXXX | $315,000 XXX XXXX |
| XXXXXXXX XXXXXX | XXX XX, XXXX | $284,900 XXX XXXX |

ÉÉC Notre-Dame
Elementary: CatholicSt. Ann (Hamilton) Catholic Elementary School
Elementary: CatholicHoly Name of Jesus Catholic Elementary School
Elementary: CatholicAdelaide Hoodless Public School
Elementary: PublicCathy Wever Elementary Public School
Elementary: PublicPrince of Wales Elementary Public School
Elementary: PublicKing William Alter Ed Secondary School
Secondary: PublicTurning Point School
Secondary: PublicVincent Massey/James Street
Secondary: PublicDelta Secondary School
Secondary: PublicSherwood Secondary School
Secondary: PublicCathedral High School
Secondary: Catholic- 1 bath
- 4 bed
- 700 sqft



