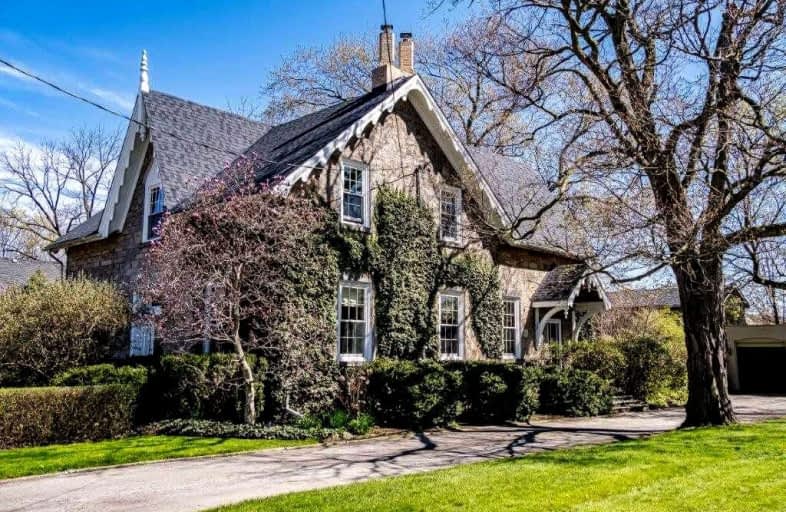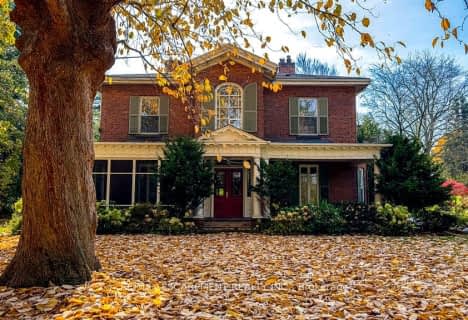Sold on Jun 23, 2022
Note: Property is not currently for sale or for rent.

-
Type: Detached
-
Style: 1 1/2 Storey
-
Size: 3000 sqft
-
Lot Size: 102 x 222.07 Feet
-
Age: 100+ years
-
Taxes: $8,595 per year
-
Days on Site: 43 Days
-
Added: May 11, 2022 (1 month on market)
-
Updated:
-
Last Checked: 2 months ago
-
MLS®#: X5615435
-
Listed By: Judy marsales real estate ltd., brokerage
Once In A Lifetime Opportunity To Own A Piece Of History In The Heart Of Olde Dundas. "The Scott House" Built By James Scott Circa 1858 Is On The "Dream List" Of Many Buyers. Featuring A Mix Of Classical And Gothic Revival Architecture With Over 3000 Square Feet Above Grade And Another 1000 Square Feet Finished On The Lower Level With Walkout, This Home Is Much Larger Than It Appears.
Extras
Soaring Ceilings & Gorgeous Woodwork It Is A Perfect Blend Of Modern Amenities In A Classic & Timeless Design. Sitting On A Half Acre Lot W/A Detached Double Garage, 2 Storey Coach Ho**Interboard Listing: Hamilton - Burlington R. E. Assoc**
Property Details
Facts for 146 Park Street West, Hamilton
Status
Days on Market: 43
Last Status: Sold
Sold Date: Jun 23, 2022
Closed Date: Aug 11, 2022
Expiry Date: Aug 11, 2022
Sold Price: $2,725,000
Unavailable Date: Jun 23, 2022
Input Date: May 12, 2022
Property
Status: Sale
Property Type: Detached
Style: 1 1/2 Storey
Size (sq ft): 3000
Age: 100+
Area: Hamilton
Community: Cootes Paradise
Availability Date: 30 - 59 Days
Assessment Amount: $777,000
Assessment Year: 2016
Inside
Bedrooms: 4
Bedrooms Plus: 1
Bathrooms: 4
Kitchens: 1
Kitchens Plus: 1
Rooms: 8
Den/Family Room: No
Air Conditioning: Central Air
Fireplace: Yes
Laundry Level: Upper
Central Vacuum: Y
Washrooms: 4
Building
Basement: Fin W/O
Basement 2: Full
Heat Type: Forced Air
Heat Source: Gas
Exterior: Stone
Water Supply: Municipal
Special Designation: Unknown
Parking
Driveway: Private
Garage Spaces: 2
Garage Type: Detached
Covered Parking Spaces: 6
Total Parking Spaces: 8
Fees
Tax Year: 2021
Tax Legal Description: Lt 41, Registrar's Complied Plan 1335 ; Dundas ; H
Taxes: $8,595
Highlights
Feature: Arts Centre
Feature: Grnbelt/Conserv
Feature: Park
Feature: Place Of Worship
Feature: Public Transit
Feature: Rec Centre
Land
Cross Street: King To Albert To Pa
Municipality District: Hamilton
Fronting On: South
Parcel Number: 174830059
Pool: Inground
Sewer: Sewers
Lot Depth: 222.07 Feet
Lot Frontage: 102 Feet
Acres: < .50
Rooms
Room details for 146 Park Street West, Hamilton
| Type | Dimensions | Description |
|---|---|---|
| Foyer Main | 6.68 x 2.67 | |
| Living Main | 8.13 x 4.65 | |
| Den Main | 5.21 x 4.65 | |
| Dining Main | 3.20 x 4.62 | |
| Kitchen Main | 6.02 x 4.78 | |
| Prim Bdrm 2nd | 9.58 x 4.29 | |
| 2nd Br 2nd | 3.61 x 4.11 | |
| 3rd Br 2nd | 3.96 x 4.14 | |
| 4th Br 2nd | 3.28 x 4.29 | |
| 5th Br Bsmt | 5.36 x 4.22 | |
| Kitchen Bsmt | 5.31 x 4.52 | |
| Other Bsmt | 3.53 x 4.90 |
| XXXXXXXX | XXX XX, XXXX |
XXXX XXX XXXX |
$X,XXX,XXX |
| XXX XX, XXXX |
XXXXXX XXX XXXX |
$X,XXX,XXX |
| XXXXXXXX XXXX | XXX XX, XXXX | $2,725,000 XXX XXXX |
| XXXXXXXX XXXXXX | XXX XX, XXXX | $2,995,000 XXX XXXX |

Yorkview School
Elementary: PublicSt. Augustine Catholic Elementary School
Elementary: CatholicSt. Bernadette Catholic Elementary School
Elementary: CatholicDundana Public School
Elementary: PublicDundas Central Public School
Elementary: PublicSir William Osler Elementary School
Elementary: PublicÉcole secondaire Georges-P-Vanier
Secondary: PublicDundas Valley Secondary School
Secondary: PublicSt. Mary Catholic Secondary School
Secondary: CatholicSir Allan MacNab Secondary School
Secondary: PublicWestdale Secondary School
Secondary: PublicSt. Thomas More Catholic Secondary School
Secondary: Catholic- 5 bath
- 6 bed
- 3500 sqft



