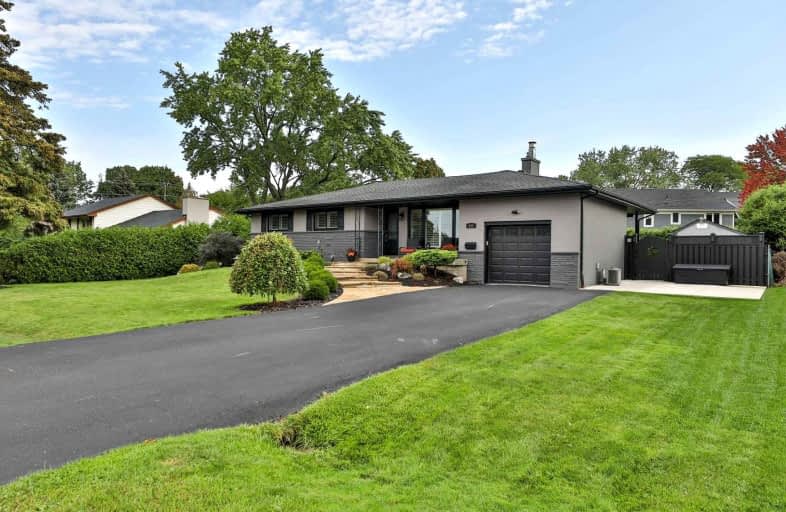
Tiffany Hills Elementary Public School
Elementary: Public
2.52 km
Rousseau Public School
Elementary: Public
0.53 km
Dundana Public School
Elementary: Public
3.16 km
Holy Name of Mary Catholic Elementary School
Elementary: Catholic
1.47 km
Immaculate Conception Catholic Elementary School
Elementary: Catholic
2.33 km
Ancaster Meadow Elementary Public School
Elementary: Public
1.00 km
Dundas Valley Secondary School
Secondary: Public
3.45 km
St. Mary Catholic Secondary School
Secondary: Catholic
3.52 km
Sir Allan MacNab Secondary School
Secondary: Public
2.78 km
Bishop Tonnos Catholic Secondary School
Secondary: Catholic
4.44 km
Ancaster High School
Secondary: Public
4.22 km
St. Thomas More Catholic Secondary School
Secondary: Catholic
3.54 km














