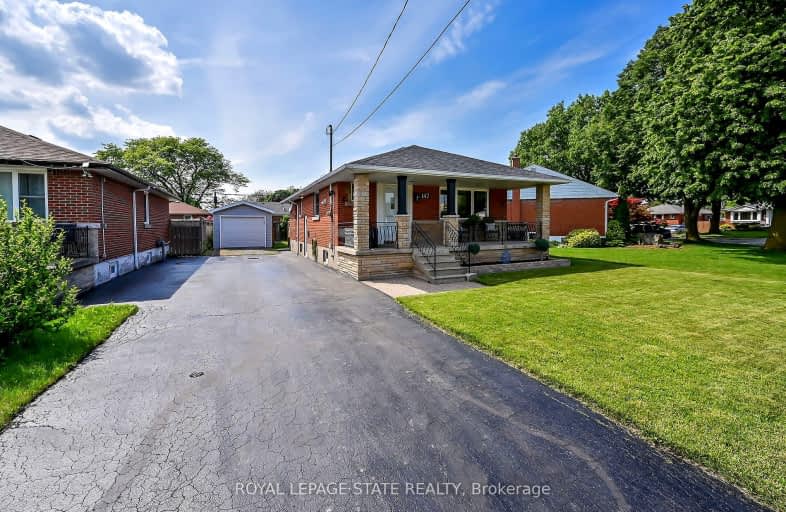Very Walkable
- Most errands can be accomplished on foot.
86
/100
Some Transit
- Most errands require a car.
47
/100
Bikeable
- Some errands can be accomplished on bike.
52
/100

ÉIC Mère-Teresa
Elementary: Catholic
1.29 km
École élémentaire Pavillon de la jeunesse
Elementary: Public
0.61 km
Blessed Sacrament Catholic Elementary School
Elementary: Catholic
0.90 km
St. Margaret Mary Catholic Elementary School
Elementary: Catholic
0.24 km
Huntington Park Junior Public School
Elementary: Public
0.59 km
Highview Public School
Elementary: Public
0.65 km
Vincent Massey/James Street
Secondary: Public
0.91 km
ÉSAC Mère-Teresa
Secondary: Catholic
1.27 km
Nora Henderson Secondary School
Secondary: Public
1.30 km
Delta Secondary School
Secondary: Public
2.27 km
Sherwood Secondary School
Secondary: Public
0.74 km
Cathedral High School
Secondary: Catholic
3.49 km
-
Mountain Brow Park
2.6km -
Myrtle Park
Myrtle Ave (Delaware St), Hamilton ON 3.01km -
T. B. McQuesten Park
1199 Upper Wentworth St, Hamilton ON 3.05km
-
Localcoin Bitcoin ATM - Top's Discount Foods
969 Upper Ottawa St, Hamilton ON L8T 4V9 1.57km -
First Ontario Credit Union
486 Upper Sherman Ave, Hamilton ON L8V 3L8 1.62km -
Banque Nationale du Canada
880 Upper Wentworth St, Hamilton ON L9A 5H2 2.65km














