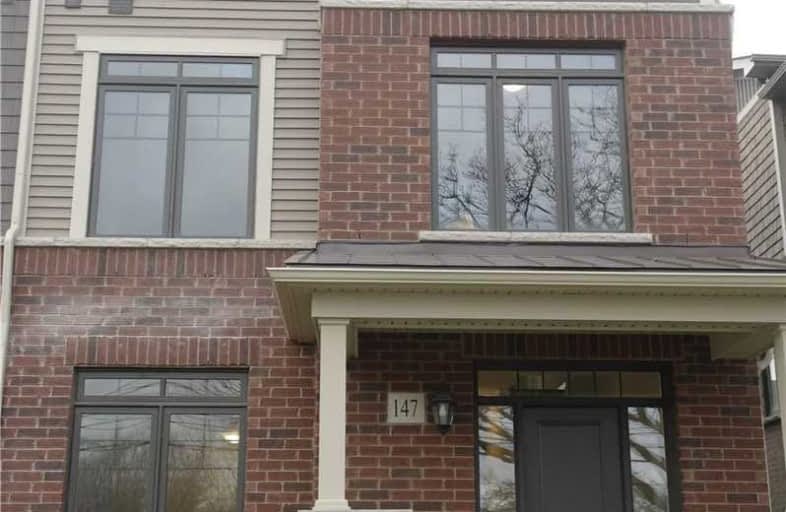Sold on Apr 21, 2021
Note: Property is not currently for sale or for rent.

-
Type: Att/Row/Twnhouse
-
Style: 3-Storey
-
Size: 2000 sqft
-
Lot Size: 26.63 x 75.41 Feet
-
Age: 0-5 years
-
Days on Site: 7 Days
-
Added: Apr 14, 2021 (1 week on market)
-
Updated:
-
Last Checked: 3 months ago
-
MLS®#: X5193557
-
Listed By: Exp realty, brokerage
Newly Built Townhome, 4Bd Rm 4 Wsh Rm, Great For Couples, Growing Families, Investors And Has Rent Potential. Townhome Boasts A Lot Of Natural Sunlight. Snow Removal And Common Elements Garden Maintenance Only, Fee $56.90.
Property Details
Facts for 147 Hibiscus Lane, Hamilton
Status
Days on Market: 7
Last Status: Sold
Sold Date: Apr 21, 2021
Closed Date: Jun 10, 2021
Expiry Date: Jul 16, 2021
Sold Price: $755,000
Unavailable Date: Apr 21, 2021
Input Date: Apr 14, 2021
Prior LSC: Listing with no contract changes
Property
Status: Sale
Property Type: Att/Row/Twnhouse
Style: 3-Storey
Size (sq ft): 2000
Age: 0-5
Area: Hamilton
Community: Vincent
Availability Date: Immidiate
Inside
Bedrooms: 4
Bathrooms: 4
Kitchens: 1
Rooms: 6
Den/Family Room: Yes
Air Conditioning: Central Air
Fireplace: Yes
Washrooms: 4
Building
Basement: Finished
Heat Type: Forced Air
Heat Source: Gas
Exterior: Brick
Exterior: Stone
Water Supply: Municipal
Physically Handicapped-Equipped: N
Special Designation: Unknown
Parking
Driveway: Pvt Double
Garage Spaces: 2
Garage Type: Built-In
Covered Parking Spaces: 2
Total Parking Spaces: 4
Fees
Tax Year: 2021
Tax Legal Description: Part Block 1 Plan 62M1258 Part 20 62R21211
Additional Mo Fees: 56.9
Land
Cross Street: King St. E & Quigley
Municipality District: Hamilton
Fronting On: East
Parcel Number: 171020481
Parcel of Tied Land: Y
Pool: None
Sewer: Sewers
Lot Depth: 75.41 Feet
Lot Frontage: 26.63 Feet
Rooms
Room details for 147 Hibiscus Lane, Hamilton
| Type | Dimensions | Description |
|---|---|---|
| Master 3rd | 4.20 x 3.35 | 3 Pc Ensuite, W/I Closet |
| 2nd Br 3rd | 3.00 x 4.20 | |
| 3rd Br 3rd | 2.70 x 4.00 | |
| Great Rm 2nd | 4.80 x 6.00 | Gas Fireplace |
| Kitchen 2nd | 5.40 x 4.80 | B/I Dishwasher, Stainless Steel Appl, Combined W/Laundry |
| Office Ground | 3.35 x 5.10 | |
| Other Bsmt | 5.30 x 3.35 | |
| Bathroom 3rd | 1.50 x 2.70 | 4 Pc Bath |
| Bathroom 3rd | 1.20 x 3.35 | 3 Pc Ensuite |
| Powder Rm 2nd | 1.20 x 1.30 | |
| Laundry 2nd | 1.50 x 2.70 | Combined W/Kitchen |
| Bathroom Bsmt | 1.50 x 2.40 | 4 Pc Bath |
| XXXXXXXX | XXX XX, XXXX |
XXXX XXX XXXX |
$XXX,XXX |
| XXX XX, XXXX |
XXXXXX XXX XXXX |
$XXX,XXX | |
| XXXXXXXX | XXX XX, XXXX |
XXXXXXX XXX XXXX |
|
| XXX XX, XXXX |
XXXXXX XXX XXXX |
$XXX,XXX | |
| XXXXXXXX | XXX XX, XXXX |
XXXXXXX XXX XXXX |
|
| XXX XX, XXXX |
XXXXXX XXX XXXX |
$X,XXX |
| XXXXXXXX XXXX | XXX XX, XXXX | $755,000 XXX XXXX |
| XXXXXXXX XXXXXX | XXX XX, XXXX | $699,999 XXX XXXX |
| XXXXXXXX XXXXXXX | XXX XX, XXXX | XXX XXXX |
| XXXXXXXX XXXXXX | XXX XX, XXXX | $699,999 XXX XXXX |
| XXXXXXXX XXXXXXX | XXX XX, XXXX | XXX XXXX |
| XXXXXXXX XXXXXX | XXX XX, XXXX | $2,800 XXX XXXX |

Sir Isaac Brock Junior Public School
Elementary: PublicGlen Echo Junior Public School
Elementary: PublicGlen Brae Middle School
Elementary: PublicSt. Luke Catholic Elementary School
Elementary: CatholicElizabeth Bagshaw School
Elementary: PublicSir Wilfrid Laurier Public School
Elementary: PublicDelta Secondary School
Secondary: PublicGlendale Secondary School
Secondary: PublicSir Winston Churchill Secondary School
Secondary: PublicSherwood Secondary School
Secondary: PublicSaltfleet High School
Secondary: PublicCardinal Newman Catholic Secondary School
Secondary: Catholic- 4 bath
- 4 bed



