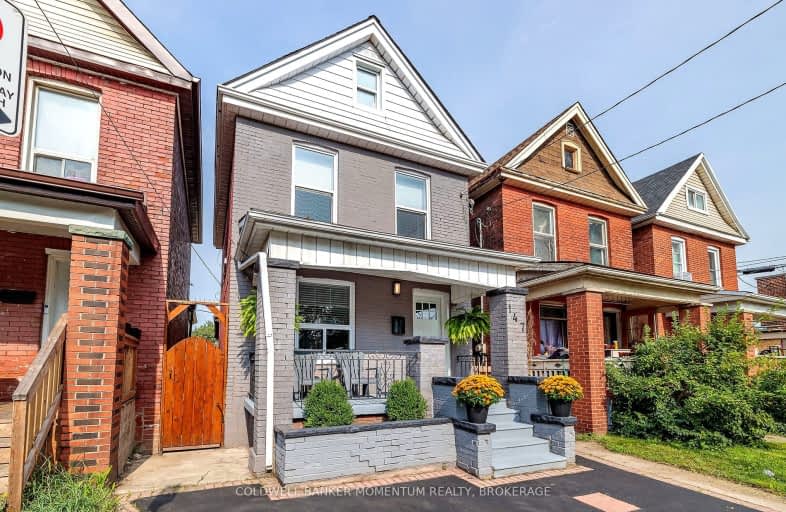Walker's Paradise
- Daily errands do not require a car.
92
/100
Good Transit
- Some errands can be accomplished by public transportation.
60
/100
Bikeable
- Some errands can be accomplished on bike.
66
/100

ÉÉC Notre-Dame
Elementary: Catholic
1.48 km
St. Ann (Hamilton) Catholic Elementary School
Elementary: Catholic
0.34 km
Holy Name of Jesus Catholic Elementary School
Elementary: Catholic
0.92 km
Adelaide Hoodless Public School
Elementary: Public
1.13 km
Cathy Wever Elementary Public School
Elementary: Public
1.22 km
Prince of Wales Elementary Public School
Elementary: Public
0.31 km
King William Alter Ed Secondary School
Secondary: Public
2.33 km
Turning Point School
Secondary: Public
3.14 km
Vincent Massey/James Street
Secondary: Public
3.42 km
Delta Secondary School
Secondary: Public
2.11 km
Sherwood Secondary School
Secondary: Public
3.09 km
Cathedral High School
Secondary: Catholic
1.90 km
-
Powell Park
134 Stirton St, Hamilton ON 0.72km -
Mountain Drive Park
Concession St (Upper Gage), Hamilton ON 1.85km -
J.C. Beemer Park
86 Victor Blvd (Wilson St), Hamilton ON L9A 2V4 1.94km
-
HODL Bitcoin ATM - Big Bee Convenience
800 Barton St E, Hamilton ON L8L 3B3 0.06km -
RBC Royal Bank
730 Main St E, Hamilton ON L8M 1K9 1.06km -
Banque Nationale du Canada
447 Main St E, Hamilton ON L8N 1K1 1.7km














