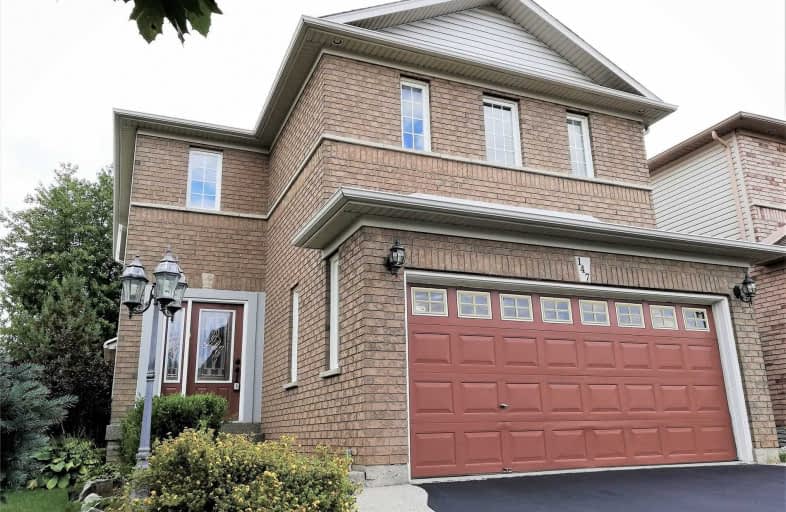Sold on Sep 19, 2019
Note: Property is not currently for sale or for rent.

-
Type: Detached
-
Style: 2-Storey
-
Size: 2000 sqft
-
Lot Size: 57.24 x 108.2 Feet
-
Age: 16-30 years
-
Taxes: $5,331 per year
-
Days on Site: 87 Days
-
Added: Sep 23, 2019 (2 months on market)
-
Updated:
-
Last Checked: 3 months ago
-
MLS®#: X4496346
-
Listed By: Ipro realty ltd., brokerage
Gorgeous Quality-Built 4 Bedroom Detached Home In A Family Friend Community. Open Concept, Cathedral Ceiling In Living Room And Breakfast Area Provide Bright And Spacious Living Space. Hardwood Floor Throughout Upper Level. Professional Finished Recreational Basement In 2017, Open Concept With 3-Pc Bathroom Upgraded With Frameless Glass Door Shower. Tranquil Garden Created Oasis Like Entertaining. Close To Hwy 403, Community Centre, School, Shops.
Extras
S/S Fridge, Stove, Dishwasher, Front Loaded Washer/Dryer, All Window Coverings, All Electric Light Fixtures, Water Softener System, Newer Roof '15, Fence '18
Property Details
Facts for 147 Morwick Drive, Hamilton
Status
Days on Market: 87
Last Status: Sold
Sold Date: Sep 19, 2019
Closed Date: Nov 27, 2019
Expiry Date: Sep 24, 2019
Sold Price: $725,000
Unavailable Date: Sep 19, 2019
Input Date: Jun 24, 2019
Prior LSC: Listing with no contract changes
Property
Status: Sale
Property Type: Detached
Style: 2-Storey
Size (sq ft): 2000
Age: 16-30
Area: Hamilton
Community: Ancaster
Availability Date: Tbd
Inside
Bedrooms: 4
Bathrooms: 4
Kitchens: 1
Rooms: 9
Den/Family Room: Yes
Air Conditioning: Central Air
Fireplace: No
Laundry Level: Lower
Central Vacuum: N
Washrooms: 4
Utilities
Cable: No
Building
Basement: Finished
Basement 2: Full
Heat Type: Forced Air
Heat Source: Gas
Exterior: Brick Front
Elevator: N
Water Supply: Municipal
Special Designation: Unknown
Parking
Driveway: Private
Garage Spaces: 2
Garage Type: Detached
Covered Parking Spaces: 2
Total Parking Spaces: 4
Fees
Tax Year: 2019
Tax Legal Description: Plan 62M831 Lot119
Taxes: $5,331
Highlights
Feature: Park
Feature: Rec Centre
Feature: School
Land
Cross Street: Jerseyville/Shaver
Municipality District: Hamilton
Fronting On: North
Pool: None
Sewer: Sewers
Lot Depth: 108.2 Feet
Lot Frontage: 57.24 Feet
Lot Irregularities: Yes
Additional Media
- Virtual Tour: http://www.myvisuallistings.com/cvtnb/281789
Rooms
Room details for 147 Morwick Drive, Hamilton
| Type | Dimensions | Description |
|---|---|---|
| Living Main | 3.99 x 6.06 | Combined W/Family, Hardwood Floor, Cathedral Ceiling |
| Dining Main | 4.34 x 3.40 | Hardwood Floor |
| Kitchen Main | 3.24 x 3.36 | Ceramic Floor, Quartz Counter |
| Family Main | 3.99 x 6.06 | Combined W/Living, Hardwood Floor |
| Breakfast Main | 3.27 x 3.00 | Ceramic Floor, W/O To Yard, Cathedral Ceiling |
| Master 2nd | 4.80 x 3.75 | Hardwood Floor, Large Closet, 4 Pc Ensuite |
| 2nd Br 2nd | 4.06 x 3.43 | Hardwood Floor |
| 3rd Br 2nd | 3.01 x 3.67 | Hardwood Floor |
| 4th Br 2nd | 3.03 x 3.36 | Hardwood Floor |
| Rec Bsmt | 7.50 x 6.33 | Laminate, Pot Lights, 3 Pc Bath |
| XXXXXXXX | XXX XX, XXXX |
XXXX XXX XXXX |
$XXX,XXX |
| XXX XX, XXXX |
XXXXXX XXX XXXX |
$XXX,XXX | |
| XXXXXXXX | XXX XX, XXXX |
XXXXXXX XXX XXXX |
|
| XXX XX, XXXX |
XXXXXX XXX XXXX |
$XXX,XXX |
| XXXXXXXX XXXX | XXX XX, XXXX | $725,000 XXX XXXX |
| XXXXXXXX XXXXXX | XXX XX, XXXX | $729,900 XXX XXXX |
| XXXXXXXX XXXXXXX | XXX XX, XXXX | XXX XXXX |
| XXXXXXXX XXXXXX | XXX XX, XXXX | $768,800 XXX XXXX |

Queen's Rangers Public School
Elementary: PublicAncaster Senior Public School
Elementary: PublicC H Bray School
Elementary: PublicSt. Ann (Ancaster) Catholic Elementary School
Elementary: CatholicSt. Joachim Catholic Elementary School
Elementary: CatholicFessenden School
Elementary: PublicDundas Valley Secondary School
Secondary: PublicSt. Mary Catholic Secondary School
Secondary: CatholicSir Allan MacNab Secondary School
Secondary: PublicBishop Tonnos Catholic Secondary School
Secondary: CatholicAncaster High School
Secondary: PublicSt. Thomas More Catholic Secondary School
Secondary: Catholic

