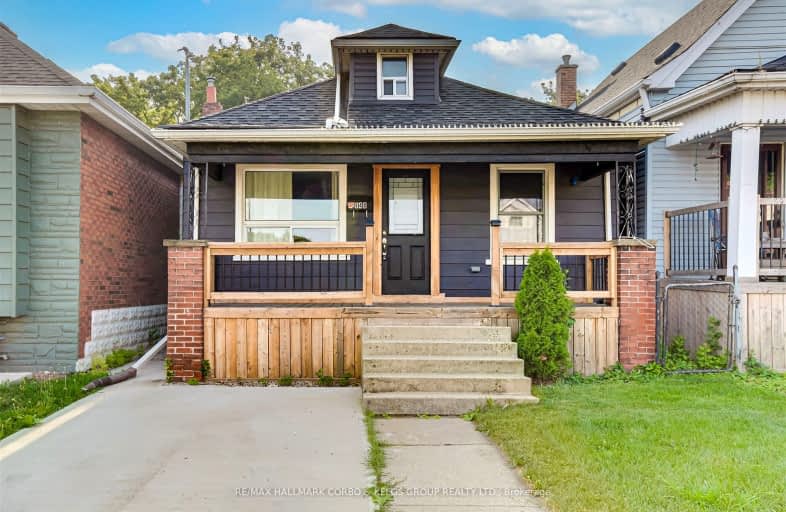Very Walkable
- Most errands can be accomplished on foot.
Good Transit
- Some errands can be accomplished by public transportation.
Bikeable
- Some errands can be accomplished on bike.

St. John the Baptist Catholic Elementary School
Elementary: CatholicViscount Montgomery Public School
Elementary: PublicA M Cunningham Junior Public School
Elementary: PublicMemorial (City) School
Elementary: PublicW H Ballard Public School
Elementary: PublicQueen Mary Public School
Elementary: PublicVincent Massey/James Street
Secondary: PublicÉSAC Mère-Teresa
Secondary: CatholicDelta Secondary School
Secondary: PublicGlendale Secondary School
Secondary: PublicSir Winston Churchill Secondary School
Secondary: PublicSherwood Secondary School
Secondary: Public-
Prime Time Sports Bar & Grill
216 Av Kenilworth N, Hamilton, ON L8H 4S2 0.25km -
Rankin's Bar & Grill
1342 Main Street E, Hamilton, ON L8K 1B5 0.61km -
The End Zone Bar & Grill
1305 Main Street E, Hamilton, ON L8K 1B3 0.68km
-
Tim Hortons
136 Kenilworth Ave N, Hamilton, ON L8H 4R8 0.11km -
Panini and Ice cream
1505 Main Street E, Hamilton, ON L8K 1E1 0.58km -
Mr. Puffs
1299 Barton St E, Hamilton, ON L8H 2V4 0.6km
-
Momentum Fitness - Ottawa Street
299 Ottawa Street N, Hamilton, ON L8H 3Z8 1.05km -
GoodLife Fitness
640 Queenston Rd, Hamilton, ON L8K 1K2 3.02km -
Amazing Fitness
702 King Street E, Hamilton, ON L8M 1A3 3.31km
-
Shoppers Drug Mart
1183 Barton Street E, The Centre Mall, Hamilton, ON L8H 2V4 0.83km -
Shoppers Drug Mart
753 Main St E, Hamilton, ON L8M 1L2 2.66km -
700 Main Pharmacy
700 Main Street E, Hamilton, ON L8M 1K7 2.86km
-
2 For 1 Pizza Wings & Subs Restaurant
158 Kenilworth Avenue N, Hamilton, ON L8H 4R8 0.09km -
Tim Hortons
136 Kenilworth Ave N, Hamilton, ON L8H 4R8 0.11km -
Homestead Fish & Chips
180A Kenilworth Avenue N, Hamilton, ON L8H 4S1 0.14km
-
Eastgate Square
75 Centennial Parkway N, Stoney Creek, ON L8E 2P2 3.68km -
SmartCentres
200 Centennial Parkway, Stoney Creek, ON L8E 4A1 3.9km -
Parkway Plaza
200 Centennial Parkway N, Hamilton, ON L8E 4A1 3.97km
-
Ottawa Market
204 Ottawa St N, Hamilton, ON L8H 3Z5 0.92km -
FreshCo
1565 Barton Street E, Hamilton, ON L8H 2Y3 0.99km -
Metro
1161 Barton Street E, Hamilton, ON L8H 2V4 0.86km
-
LCBO
1149 Barton Street E, Hamilton, ON L8H 2V2 0.98km -
Liquor Control Board of Ontario
233 Dundurn Street S, Hamilton, ON L8P 4K8 6.9km -
The Beer Store
396 Elizabeth St, Burlington, ON L7R 2L6 9.04km
-
Petro Canada
1366 Main Street E, Hamilton, ON L8K 1B7 0.57km -
Main Street Esso
1334 Main Street E, Hamilton, ON L8K 1B5 0.62km -
Gilberts Tire Sales & Service
1019 Barton Street E, Hamilton, ON L8L 3E2 1.31km
-
Playhouse
177 Sherman Avenue N, Hamilton, ON L8L 6M8 2.77km -
The Pearl Company
16 Steven Street, Hamilton, ON L8L 5N3 3.73km -
Theatre Aquarius
190 King William Street, Hamilton, ON L8R 1A8 4.6km
-
Hamilton Public Library
100 Mohawk Road W, Hamilton, ON L9C 1W1 6.67km -
Hamilton Public Library
955 King Street W, Hamilton, ON L8S 1K9 8.08km -
Mills Memorial Library
1280 Main Street W, Hamilton, ON L8S 4L8 9.2km
-
St Peter's Hospital
88 Maplewood Avenue, Hamilton, ON L8M 1W9 2.46km -
Juravinski Hospital
711 Concession Street, Hamilton, ON L8V 5C2 3.15km -
Juravinski Cancer Centre
699 Concession Street, Hamilton, ON L8V 5C2 3.26km
- 2 bath
- 5 bed
- 1500 sqft
922 Burlington Street East, Hamilton, Ontario • L8L 4K4 • Industrial Sector
- 3 bath
- 3 bed
- 2000 sqft
457 Kenilworth Avenue North, Hamilton, Ontario • L8H 4T5 • Industrial Sector














