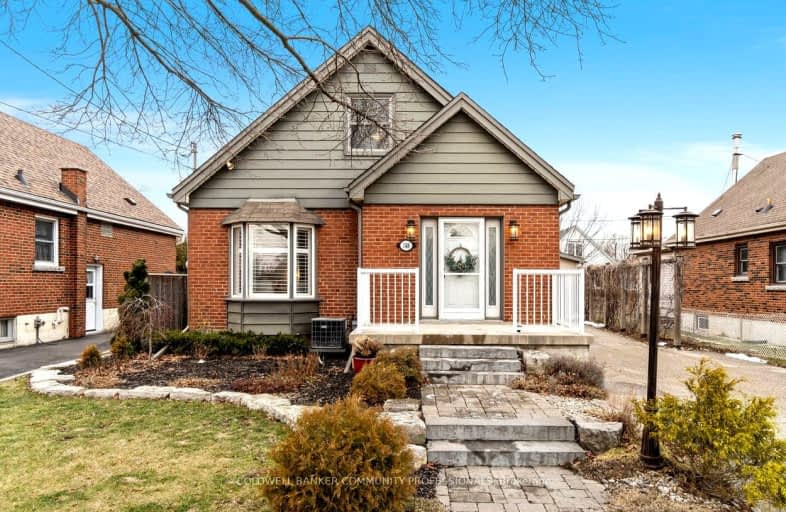Somewhat Walkable
- Some errands can be accomplished on foot.
69
/100
Good Transit
- Some errands can be accomplished by public transportation.
53
/100
Bikeable
- Some errands can be accomplished on bike.
51
/100

Queensdale School
Elementary: Public
1.45 km
Ridgemount Junior Public School
Elementary: Public
0.85 km
Pauline Johnson Public School
Elementary: Public
0.95 km
Norwood Park Elementary School
Elementary: Public
0.61 km
St. Michael Catholic Elementary School
Elementary: Catholic
0.59 km
Sts. Peter and Paul Catholic Elementary School
Elementary: Catholic
1.06 km
Turning Point School
Secondary: Public
2.82 km
Vincent Massey/James Street
Secondary: Public
2.28 km
St. Charles Catholic Adult Secondary School
Secondary: Catholic
1.10 km
Cathedral High School
Secondary: Catholic
2.82 km
Westmount Secondary School
Secondary: Public
2.06 km
St. Jean de Brebeuf Catholic Secondary School
Secondary: Catholic
3.03 km
-
Richwill Park
Hamilton ON 1.01km -
Sam Lawrence Park
Concession St, Hamilton ON 1.79km -
Mountain Brow Park
2.22km
-
TD Canada Trust ATM
65 Mall Rd, Hamilton ON L8V 5B8 1.12km -
Continental Currency Exchange
999 Upper Wentworth St, Hamilton ON L9A 4X5 1.36km -
RBC Royal Bank ATM
555 Concession St, Hamilton ON L8V 1A8 2.05km














