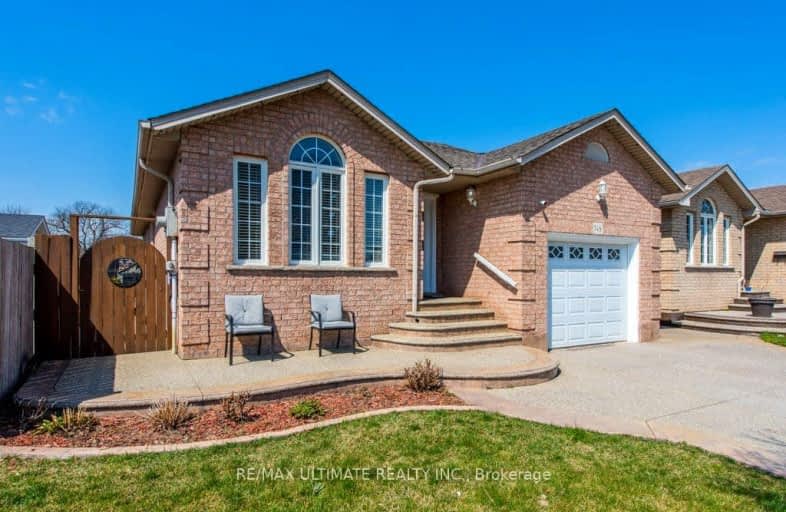Very Walkable
- Most errands can be accomplished on foot.
82
/100
Good Transit
- Some errands can be accomplished by public transportation.
50
/100
Bikeable
- Some errands can be accomplished on bike.
51
/100

Our Lady of Lourdes Catholic Elementary School
Elementary: Catholic
0.52 km
Ridgemount Junior Public School
Elementary: Public
1.26 km
Franklin Road Elementary Public School
Elementary: Public
1.13 km
Pauline Johnson Public School
Elementary: Public
0.56 km
Norwood Park Elementary School
Elementary: Public
1.41 km
St. Michael Catholic Elementary School
Elementary: Catholic
0.91 km
Vincent Massey/James Street
Secondary: Public
1.79 km
St. Charles Catholic Adult Secondary School
Secondary: Catholic
1.98 km
Nora Henderson Secondary School
Secondary: Public
2.00 km
Cathedral High School
Secondary: Catholic
3.35 km
Westmount Secondary School
Secondary: Public
2.62 km
St. Jean de Brebeuf Catholic Secondary School
Secondary: Catholic
2.24 km
-
T. B. McQuesten Park
1199 Upper Wentworth St, Hamilton ON 1.19km -
Richwill Park
Hamilton ON 1.9km -
William Bethune Park
2.25km
-
BMO Bank of Montreal
999 Upper Wentworth Csc, Hamilton ON L9A 5C5 0.41km -
Royal Trust Corporation of Canada
555 Concession St, Hamilton ON L8V 1A8 2.38km -
TD Bank Financial Group
1119 Fennell Ave E (Upper Ottawa St), Hamilton ON L8T 1S2 2.99km














