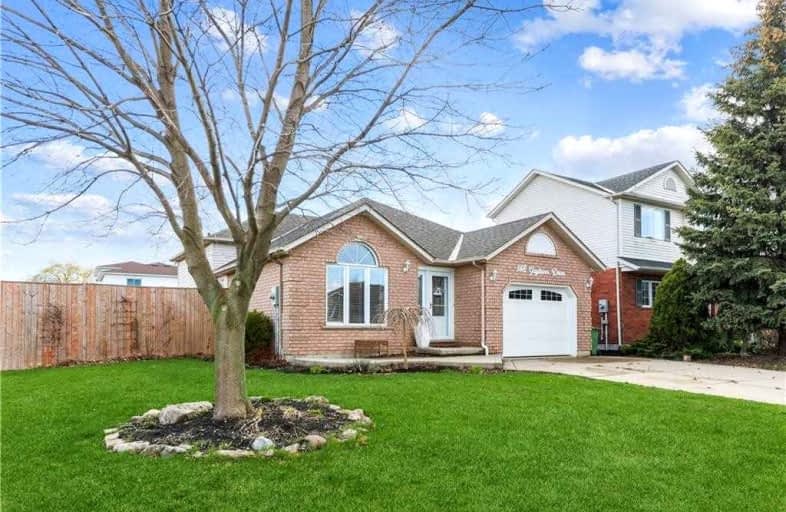Sold on May 05, 2022
Note: Property is not currently for sale or for rent.

-
Type: Detached
-
Style: Backsplit 4
-
Lot Size: 45.93 x 107 Feet
-
Age: No Data
-
Taxes: $4,520 per year
-
Days on Site: 10 Days
-
Added: Apr 25, 2022 (1 week on market)
-
Updated:
-
Last Checked: 2 months ago
-
MLS®#: X5590159
-
Listed By: Modern solution realty inc., brokerage
This Four Level Backsplit Offers Three Plus Two Bedrooms Located On A Large Corner Lot. Open Concept Living Room Dining Room. Inside Entry To Garage. Bright Eat In Kitchen. Spacious Family Room With In Law Suite. Side Walk Out To Expertly Landscaped Backyard With Concrete Patio. Fenced Side And Back Yard. Laminate Flooring. Six Foot Soaker Tub On Llp Level. Two Outdoor Spaces To Enjoy. A/C 2016. Tankless Owned Water Heater 2016. Roof 2018. Raised Large Cedar Vegetable Garden. Newer Slate Appliances, Two Laundry Rooms. Smart Phone Compatible Garage Opener. Two Fridges, Two Stoves, 2 Microwaves.
Extras
2 Fridges, 2 Stoves (One Gas), 2 Microwaves, Dishwasher, W/D (Gas Dryer)
Property Details
Facts for 148 Gagliano Drive, Hamilton
Status
Days on Market: 10
Last Status: Sold
Sold Date: May 05, 2022
Closed Date: Jul 28, 2022
Expiry Date: Jul 25, 2022
Sold Price: $980,000
Unavailable Date: May 05, 2022
Input Date: Apr 25, 2022
Property
Status: Sale
Property Type: Detached
Style: Backsplit 4
Area: Hamilton
Community: Randall
Availability Date: 60 - 89 Days
Inside
Bedrooms: 5
Bathrooms: 3
Kitchens: 1
Rooms: 6
Den/Family Room: No
Air Conditioning: Central Air
Fireplace: No
Washrooms: 3
Building
Basement: Finished
Basement 2: Full
Heat Type: Forced Air
Heat Source: Gas
Exterior: Alum Siding
Exterior: Brick
Water Supply: Municipal
Special Designation: Unknown
Parking
Driveway: Pvt Double
Garage Spaces: 1
Garage Type: Attached
Covered Parking Spaces: 4
Total Parking Spaces: 5
Fees
Tax Year: 2021
Tax Legal Description: Pcl Plan-1, Sec 62M781 ; Lt 32, Pl 62M781 ; S/T Lt
Taxes: $4,520
Land
Cross Street: Rymal & Upper Gage
Municipality District: Hamilton
Fronting On: North
Parcel Number: 169230331
Pool: None
Sewer: Sewers
Lot Depth: 107 Feet
Lot Frontage: 45.93 Feet
Rooms
Room details for 148 Gagliano Drive, Hamilton
| Type | Dimensions | Description |
|---|---|---|
| Living Main | 3.61 x 3.78 | |
| Dining Main | 3.61 x 3.78 | |
| Kitchen Main | 3.05 x 5.54 | |
| Br 2nd | 3.00 x 3.05 | |
| Br 2nd | 3.05 x 3.35 | |
| Prim Bdrm 2nd | 3.61 x 4.65 | |
| Bathroom 2nd | - | 4 Pc Bath |
| Br Lower | 3.05 x 3.35 | |
| Br Lower | 3.66 x 3.96 | |
| Laundry Lower | - | |
| Bathroom Lower | - | 3 Pc Bath |
| Bathroom Lower | - | 4 Pc Bath |
| XXXXXXXX | XXX XX, XXXX |
XXXX XXX XXXX |
$XXX,XXX |
| XXX XX, XXXX |
XXXXXX XXX XXXX |
$XXX,XXX |
| XXXXXXXX XXXX | XXX XX, XXXX | $980,000 XXX XXXX |
| XXXXXXXX XXXXXX | XXX XX, XXXX | $990,000 XXX XXXX |

Lincoln Alexander Public School
Elementary: PublicCecil B Stirling School
Elementary: PublicSt. Teresa of Calcutta Catholic Elementary School
Elementary: CatholicSt. John Paul II Catholic Elementary School
Elementary: CatholicTemplemead Elementary School
Elementary: PublicRay Lewis (Elementary) School
Elementary: PublicVincent Massey/James Street
Secondary: PublicÉSAC Mère-Teresa
Secondary: CatholicSt. Charles Catholic Adult Secondary School
Secondary: CatholicNora Henderson Secondary School
Secondary: PublicSt. Jean de Brebeuf Catholic Secondary School
Secondary: CatholicBishop Ryan Catholic Secondary School
Secondary: Catholic

