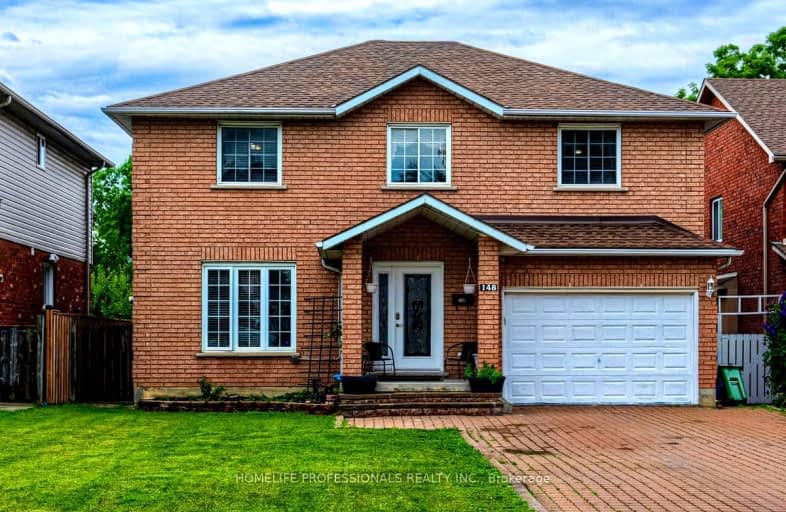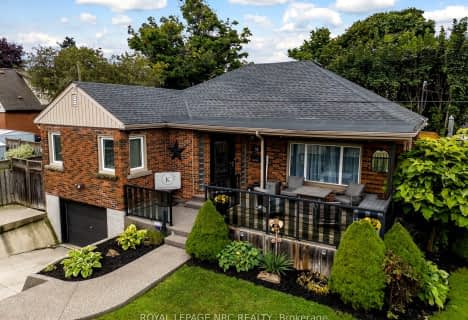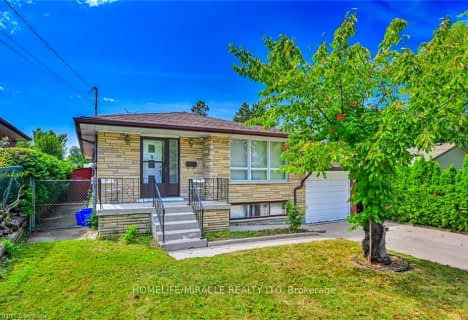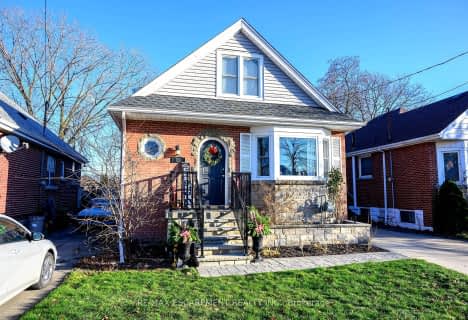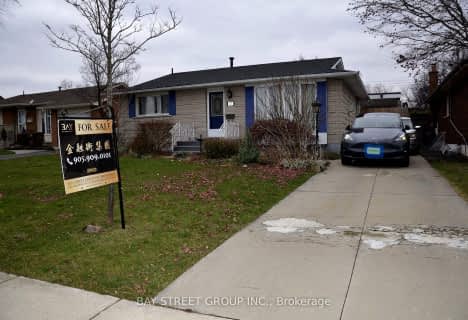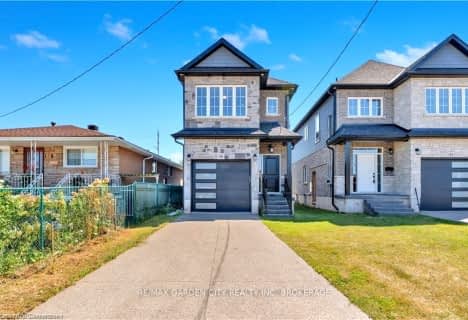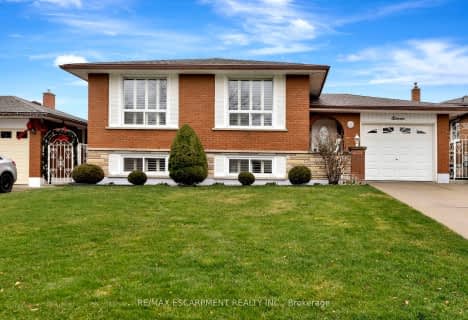Somewhat Walkable
- Some errands can be accomplished on foot.
58
/100
Some Transit
- Most errands require a car.
44
/100
Bikeable
- Some errands can be accomplished on bike.
52
/100

Rosedale Elementary School
Elementary: Public
1.29 km
St. Luke Catholic Elementary School
Elementary: Catholic
0.24 km
Viscount Montgomery Public School
Elementary: Public
1.39 km
Elizabeth Bagshaw School
Elementary: Public
0.35 km
Sir Wilfrid Laurier Public School
Elementary: Public
0.52 km
St. Eugene Catholic Elementary School
Elementary: Catholic
1.52 km
ÉSAC Mère-Teresa
Secondary: Catholic
2.89 km
Delta Secondary School
Secondary: Public
2.85 km
Glendale Secondary School
Secondary: Public
1.21 km
Sir Winston Churchill Secondary School
Secondary: Public
1.96 km
Sherwood Secondary School
Secondary: Public
2.55 km
Saltfleet High School
Secondary: Public
4.26 km
-
Red Hill Bowl
Hamilton ON 0.99km -
Wanda's Walk
1.39km -
Glendale Park
1.62km
-
CIBC
399 Greenhill Ave, Hamilton ON L8K 6N5 0.4km -
TD Bank Financial Group
1900 King St E, Hamilton ON L8K 1W1 1.62km -
TD Canada Trust Branch and ATM
1900 King St E, Hamilton ON L8K 1W1 1.64km
