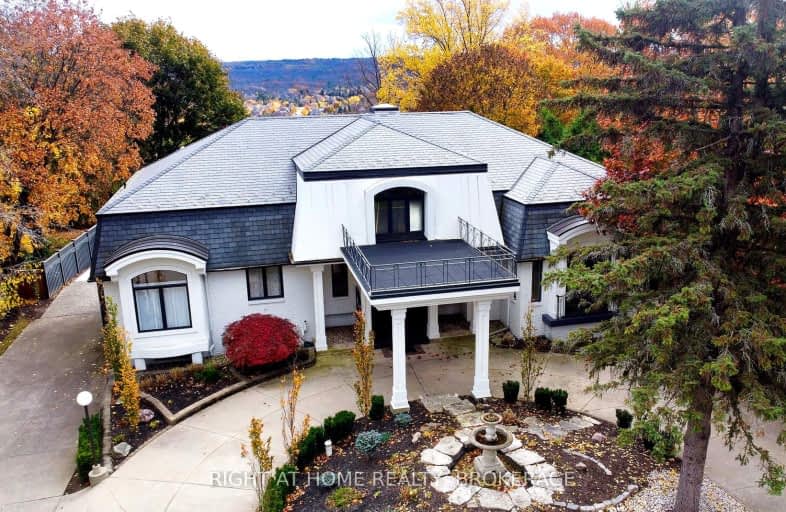
Very Walkable
- Most errands can be accomplished on foot.
Good Transit
- Some errands can be accomplished by public transportation.
Bikeable
- Some errands can be accomplished on bike.

St. John the Baptist Catholic Elementary School
Elementary: CatholicViscount Montgomery Public School
Elementary: PublicA M Cunningham Junior Public School
Elementary: PublicMemorial (City) School
Elementary: PublicW H Ballard Public School
Elementary: PublicQueen Mary Public School
Elementary: PublicVincent Massey/James Street
Secondary: PublicÉSAC Mère-Teresa
Secondary: CatholicDelta Secondary School
Secondary: PublicGlendale Secondary School
Secondary: PublicSir Winston Churchill Secondary School
Secondary: PublicSherwood Secondary School
Secondary: Public-
Rankin's Bar & Grill
1342 Main Street E, Hamilton, ON L8K 1B5 0.34km -
The End Zone Bar & Grill
1305 Main Street E, Hamilton, ON L8K 1B3 0.51km -
Endzone Bar & Grill
1900 King Street E, Hamilton, ON L8K 1W1 0.85km
-
Panini and Ice cream
1505 Main Street E, Hamilton, ON L8K 1E1 0.36km -
Tim Hortons
136 Kenilworth Ave N, Hamilton, ON L8H 4R8 0.63km -
Tim Hortons
30 Queenston Rd, Hamilton, ON L8K 1E8 0.74km
-
Momentum Fitness - Ottawa Street
299 Ottawa Street N, Hamilton, ON L8H 3Z8 1.48km -
GoodLife Fitness
640 Queenston Rd, Hamilton, ON L8K 1K2 2.9km -
Amazing Fitness
702 King Street E, Hamilton, ON L8M 1A3 3.42km
-
Shoppers Drug Mart
1183 Barton Street E, The Centre Mall, Hamilton, ON L8H 2V4 1.4km -
Shoppers Drug Mart
963 Fennell Ave E, Hamilton, ON L8T 1R1 2.61km -
Shoppers Drug Mart
753 Main St E, Hamilton, ON L8M 1L2 2.64km
-
Domino's Pizza
1440 Main Street E, Hamilton, ON L8K 6M3 0.17km -
South Pacific Chinese Restaurant
1410 Main Street E, Hamilton, ON L8K 1C3 0.21km -
A1 Bbq
1435 Main Street E, Hamilton, ON L8K 1C4 0.22km
-
Eastgate Square
75 Centennial Parkway N, Stoney Creek, ON L8E 2P2 3.66km -
SmartCentres
200 Centennial Parkway, Stoney Creek, ON L8E 4A1 3.98km -
Parkway Plaza
200 Centennial Parkway N, Hamilton, ON L8E 4A1 4.06km
-
Metro
1900 King Street E, Hamilton, ON L8K 1W1 0.87km -
Ottawa Market
204 Ottawa St N, Hamilton, ON L8H 3Z5 1.24km -
FreshCo
1565 Barton Street E, Hamilton, ON L8H 2Y3 1.51km
-
LCBO
1149 Barton Street E, Hamilton, ON L8H 2V2 1.53km -
Liquor Control Board of Ontario
233 Dundurn Street S, Hamilton, ON L8P 4K8 6.84km -
The Beer Store
396 Elizabeth St, Burlington, ON L7R 2L6 9.73km
-
Petro Canada
1366 Main Street E, Hamilton, ON L8K 1B7 0.28km -
Main Street Esso
1334 Main Street E, Hamilton, ON L8K 1B5 0.37km -
Wayne's Auto World
1 Parkdale Avenue S, Hamilton, ON L8H 1B1 1.44km
-
Playhouse
177 Sherman Avenue N, Hamilton, ON L8L 6M8 3.02km -
The Pearl Company
16 Steven Street, Hamilton, ON L8L 5N3 3.77km -
Theatre Aquarius
190 King William Street, Hamilton, ON L8R 1A8 4.64km
-
Hamilton Public Library
100 Mohawk Road W, Hamilton, ON L9C 1W1 6.34km -
Mills Memorial Library
1280 Main Street W, Hamilton, ON L8S 4L8 9.18km -
Health Sciences Library, McMaster University
1280 Main Street, Hamilton, ON L8S 4K1 9.32km
-
St Peter's Hospital
88 Maplewood Avenue, Hamilton, ON L8M 1W9 2.35km -
Juravinski Hospital
711 Concession Street, Hamilton, ON L8V 5C2 2.9km -
Juravinski Cancer Centre
699 Concession Street, Hamilton, ON L8V 5C2 3.03km
-
Andrew Warburton Memorial Park
Cope St, Hamilton ON 0.96km -
Huntington Park
Hamilton ON L8T 2E3 2.57km -
Powell Park
134 Stirton St, Hamilton ON 3.14km
-
CIBC
1160 Fennell Ave E, Hamilton ON L8T 1S5 2.12km -
BMO Bank of Montreal
886 Barton St E (Gage Ave.), Hamilton ON L8L 3B7 2.19km -
CIBC
386 Upper Gage Ave, HAMILTON ON L8V 4H9 2.25km







