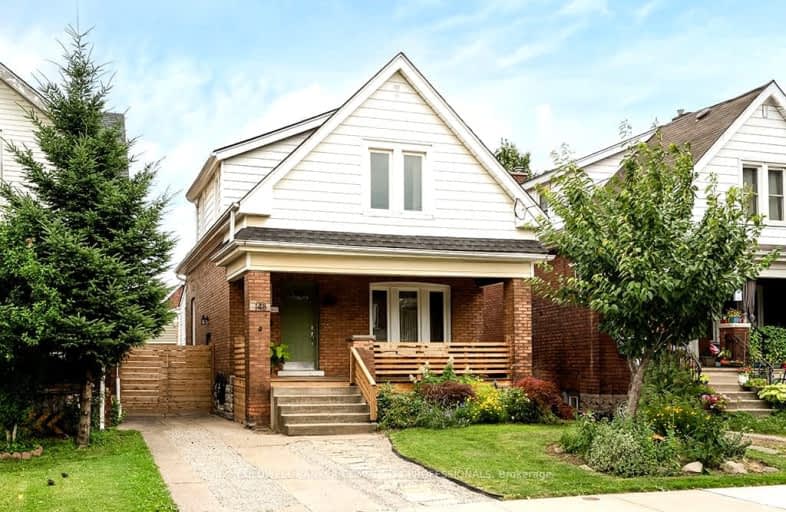Walker's Paradise
- Daily errands do not require a car.
91
/100
Good Transit
- Some errands can be accomplished by public transportation.
61
/100
Bikeable
- Some errands can be accomplished on bike.
67
/100

ÉÉC Notre-Dame
Elementary: Catholic
1.43 km
St. Ann (Hamilton) Catholic Elementary School
Elementary: Catholic
0.52 km
Holy Name of Jesus Catholic Elementary School
Elementary: Catholic
0.74 km
Adelaide Hoodless Public School
Elementary: Public
1.12 km
Memorial (City) School
Elementary: Public
1.44 km
Prince of Wales Elementary Public School
Elementary: Public
0.30 km
King William Alter Ed Secondary School
Secondary: Public
2.49 km
Vincent Massey/James Street
Secondary: Public
3.36 km
Delta Secondary School
Secondary: Public
1.93 km
Sir Winston Churchill Secondary School
Secondary: Public
3.33 km
Sherwood Secondary School
Secondary: Public
2.96 km
Cathedral High School
Secondary: Catholic
2.04 km
-
Powell Park
134 Stirton St, Hamilton ON 0.89km -
Birge Park
Birge St (Cheever St), Hamilton ON 1.68km -
Myrtle Park
Myrtle Ave (Delaware St), Hamilton ON 1.71km
-
BMO Bank of Montreal
886 Barton St E (Gage Ave.), Hamilton ON L8L 3B7 0.27km -
United Ukrainian Credit Union
1252 Barton St E, Hamilton ON L8H 2V9 1.71km -
BMO Bank of Montreal
135 Barton St E, Hamilton ON L8L 8A8 2.67km














